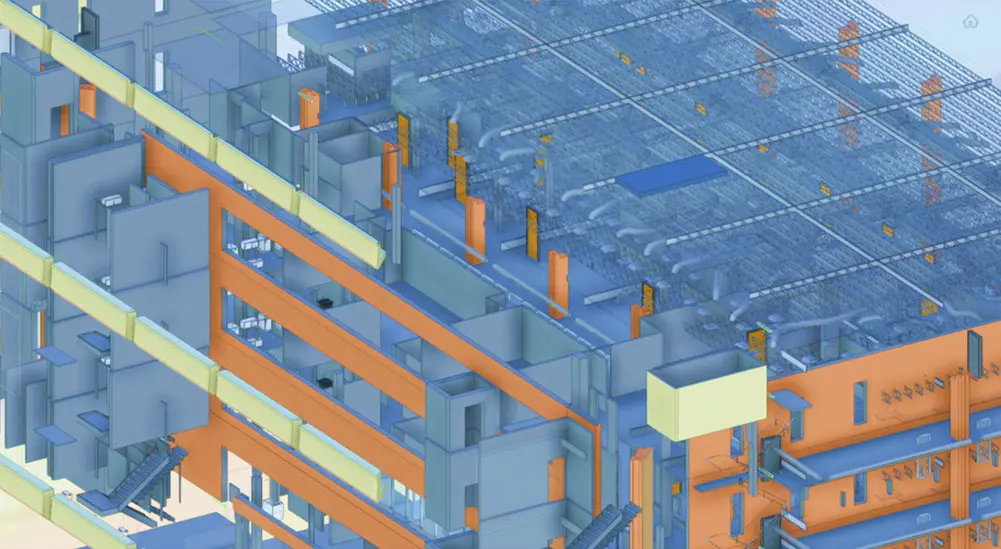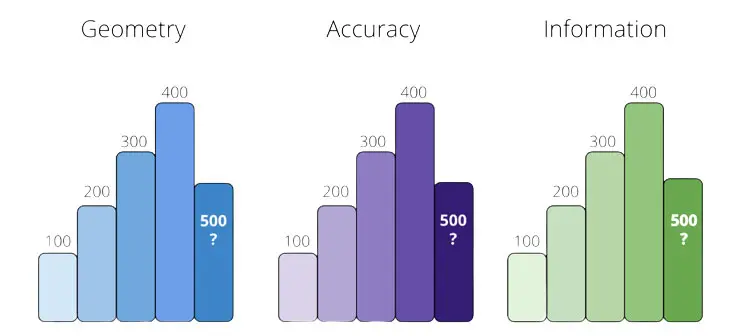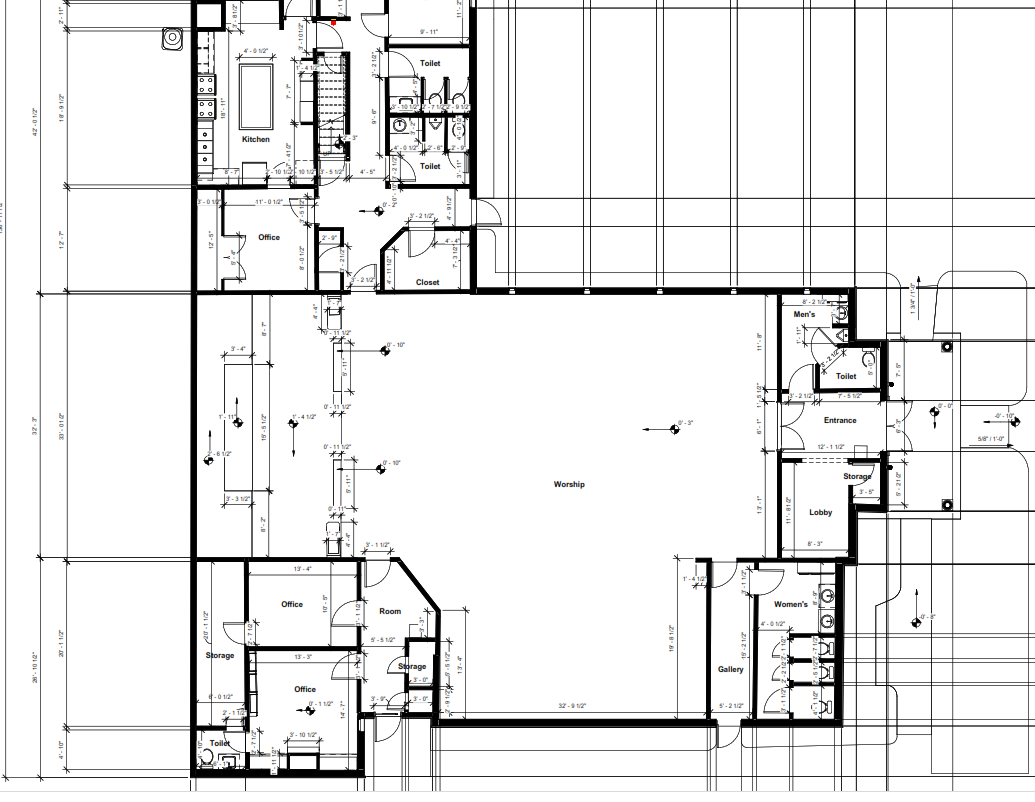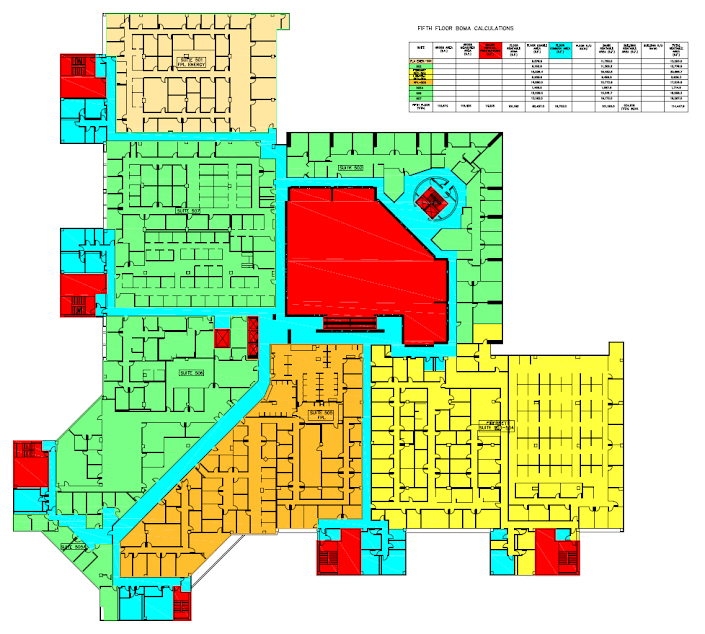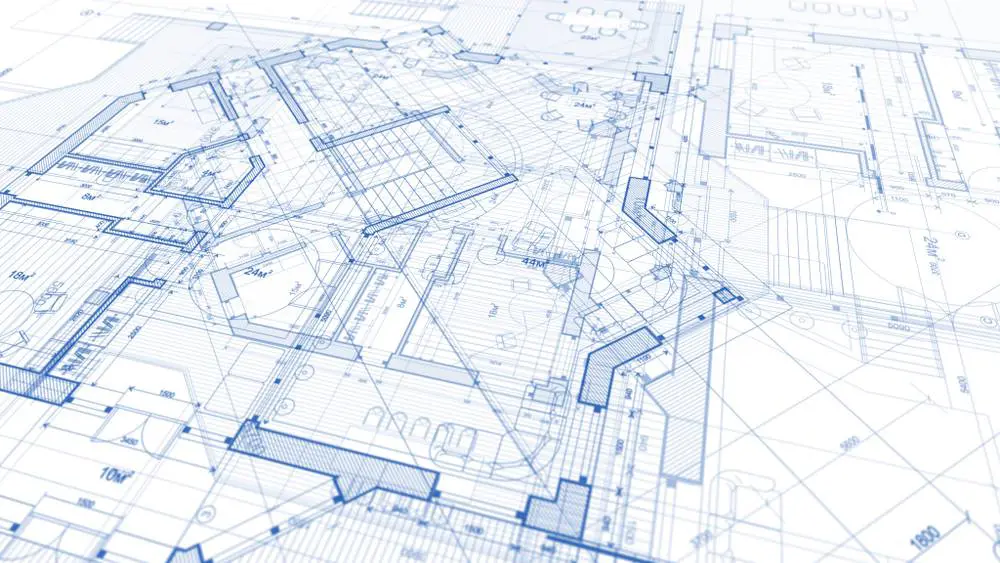BIM, short for Building Information Modeling, is a comprehensive digital representation of a building’s physical and functional characteristics. Unlike traditional 2D blueprints and drawings, BIM integrates data from various sources into a 3D model, providing a holistic view of a construction project. This information-rich model includes details about every aspect of a building, from its architecture and structure to its systems and materials.
Key Benefits of BIM:
Enhanced Collaboration: BIM fosters collaboration among architects, engineers, contractors, and other stakeholders by enabling them to work on a single, shared model. This minimizes errors and conflicts during the design and construction phases.
Efficient Planning and Design: With BIM, professionals can simulate and analyze different design scenarios, optimizing building performance, energy efficiency, and sustainability.
Cost Savings: BIM helps identify and resolve issues before construction begins, reducing costly on-site changes and delays.
Improved Communication: BIM’s visual nature simplifies communication with clients, making it easier to convey design concepts and project progress.
Facility Management: Beyond construction, BIM continues to be valuable during the building’s lifecycle, aiding in maintenance, renovations, and facility management.
As-Built BIM
The LOD Specification does not address LOD 500 since LOD 500 relates to field verification and is not an indication of progression to a higher level of geometry or information.
Historically, there has been a high potential for misunderstanding and severe implications when using LOD 500 as a linear scale. Perhaps knowing that LOD 500 is actually a “field verified” or “as-built” model we may now be able to specify only what’s important at this stage. Post construction, we do not create more elements/geometry/detail and we are not attaining a higher degree of accuracy than what was required to build from the original design model.
As-Built BIM use-case for an LOD 500 model is usually driven by an owner’s facility management and the Architect’s workflow. This left the end user of BIM LOD 500 with the flexibility to define the following:
- Elements: which elements that were actually required to be modeled.
- Accuracy: the Level Of Accuracy (LOA) for a model based on it’s use
- Information: which information parameters were actually needed
- Detail: the required geometric detail
As-Built-BIM components could include any of the following :
- Site Plan and Materials
- Windows and Doors
- Ceiling Components
- Mechanical Equipment
- Plumbing Fixtures
- Pipes and Fittings
- Electrical Panels
Level of Development (LOD) in BIM
Level of Development (LOD) is a critical concept in BIM that defines the level of detail and accuracy of information within a BIM model at different stages of a project. LOD is typically categorized into levels such as LOD 100, LOD 200, LOD 300, and so on, with each level representing a specific stage of development:
LOD 100 – Conceptual: At this stage, the BIM model is used for basic conceptualization. It provides a rough representation of the building’s shape and location, primarily for early design discussions.
LOD 200 – Approximate Geometry: LOD 200 introduces approximate shapes and sizes of building elements. It helps in visualizing the overall design and layout.
LOD 300 – Precise Geometry: LOD 300 includes accurate geometry, dimensions, and positioning of building components. It is often used for detailed design development.
LOD 400 – Fabrication and Assembly: At LOD 400, the BIM model contains information required for fabrication and assembly of building components. This level is crucial for contractors and manufacturers.
LOD 500 – As-Built Data: LOD 500 represents the as-built condition of the building, incorporating data on actual dimensions and locations of all elements post-construction.
The choice of LOD depends on the project’s phase and goals. Higher LODs typically require more time and resources but offer greater precision and accuracy.
BIM Services Near Me
If you’re looking for BIM services near you, you’re likely to find a variety of options. Here are some tips on finding the right service provider:
Online Searches: Start with a simple online search using the keywords “BIM service near me.” This will provide you with a list of local companies offering BIM services.
Local Directories: Check local business directories or industry-specific directories for BIM service providers in your area.
Ask for Recommendations: Reach out to colleagues, fellow professionals, or local construction organizations for recommendations on reputable BIM service providers.
Evaluate Experience: When you’ve identified potential providers, assess their experience, portfolio, and client reviews to ensure they align with your project requirements.
Request Quotes: Contact the selected BIM service providers to request quotes or proposals. This will help you compare prices and services offered.
Visit Their Office: If feasible, visit the offices of the shortlisted providers to get a better understanding of their capabilities and meet their team.
Building Information Modeling (BIM) is transforming the construction industry by providing a more efficient and collaborative approach to building design and management. If you’re seeking BIM services near you, the options are likely plentiful. By conducting thorough research, evaluating your options, and choosing a provider with the right experience and expertise, you can harness the power of BIM to elevate your construction projects to new heights. Don’t hesitate to explore the possibilities that BIM offers, and take the first step toward more streamlined, cost-effective, and sustainable building projects.
