What is 3D Laser Scanning?
Curious about how 3D laser scanning works?
3D laser scanning is a method used to measure dimensions and geometry of existing structures with high accuracy using high speed laser emitting devices. It replicates real life objects needed to deliver an as-is or an as-built survey for further engineering analysis. The data is typically delivered in 3D and vector format including Revit, Sketchup, ArchiCAD or AutoCAD. Whether you’re a contractor, architect, or engineer, 3D laser scanning is the key to efficient and accurate project execution.
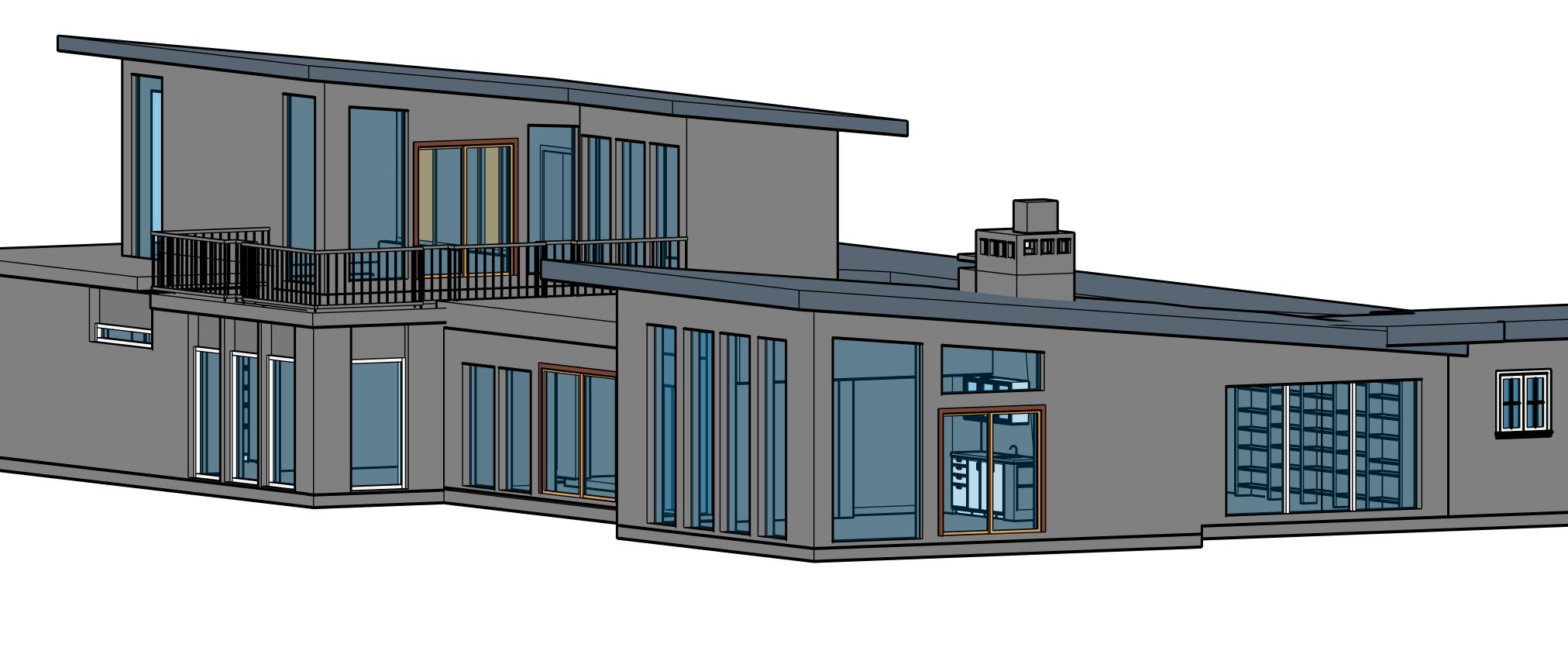
Why Choose 3D Laser Scanning for Your Building Project?
Not sure if 3D laser scanning is right for you? Here’s why it’s a smart choice:
- Save Time: Get accurate measurements quickly without disrupting daily operations.
- Reduce Errors: Precise data eliminates costly mistakes in the design phase.
- Flexible Output Formats: Receive files in Revit, AutoCAD, PDF, and more to fit your workflow.
What Services Do We Offer in Austin, TX?
Looking for specific 3D laser scanning services in Austin Texas?
We specialize in:
As-Built Floor Plans
Reflected Ceih3ng Plans
Roof Plans
MEP Plans (Mechanical, Electrical, Plumbing)
Structural Drawings
BOMA Measurements
Interactive 360° Walkthroughs
Building Information Model (BIM)
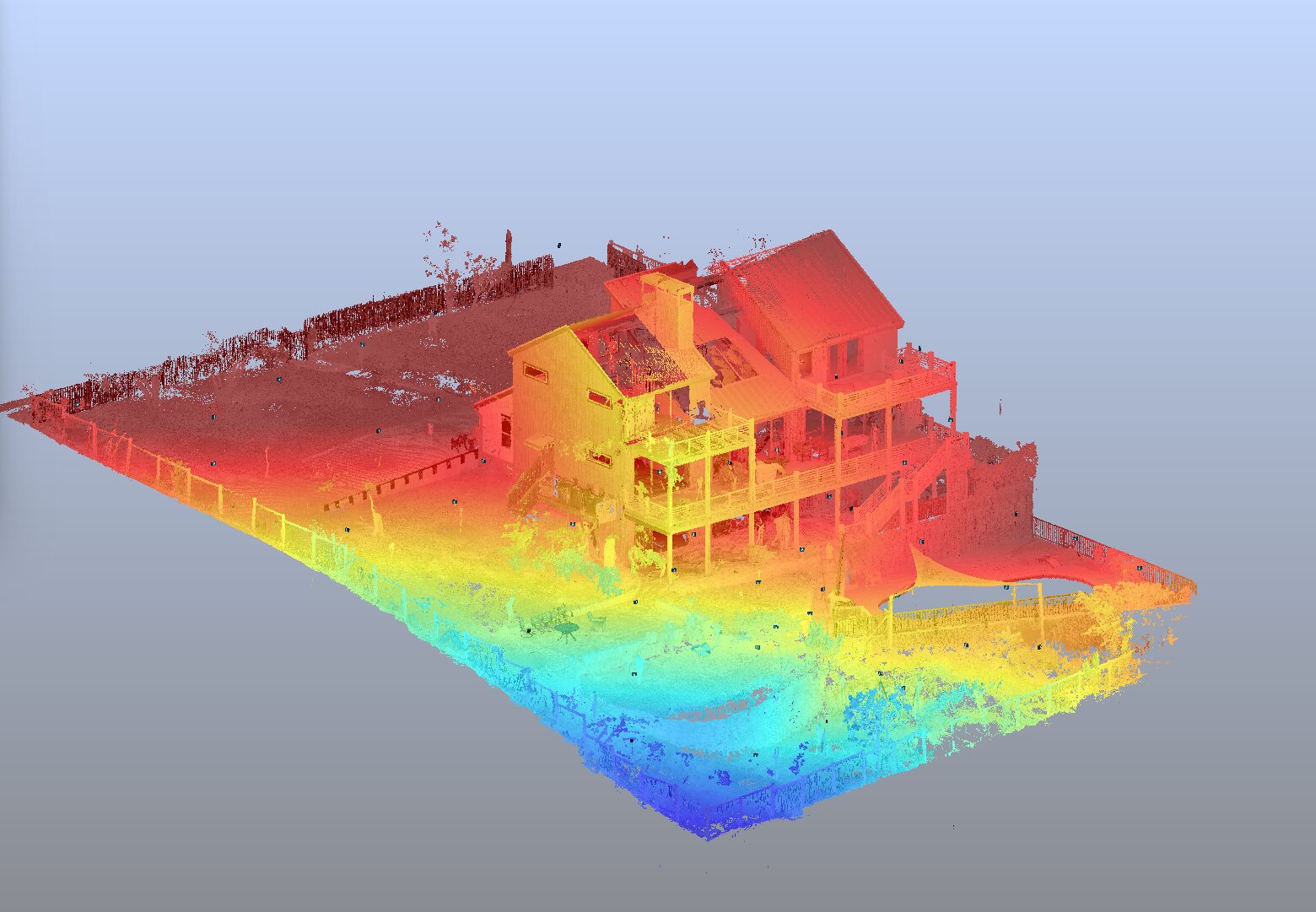
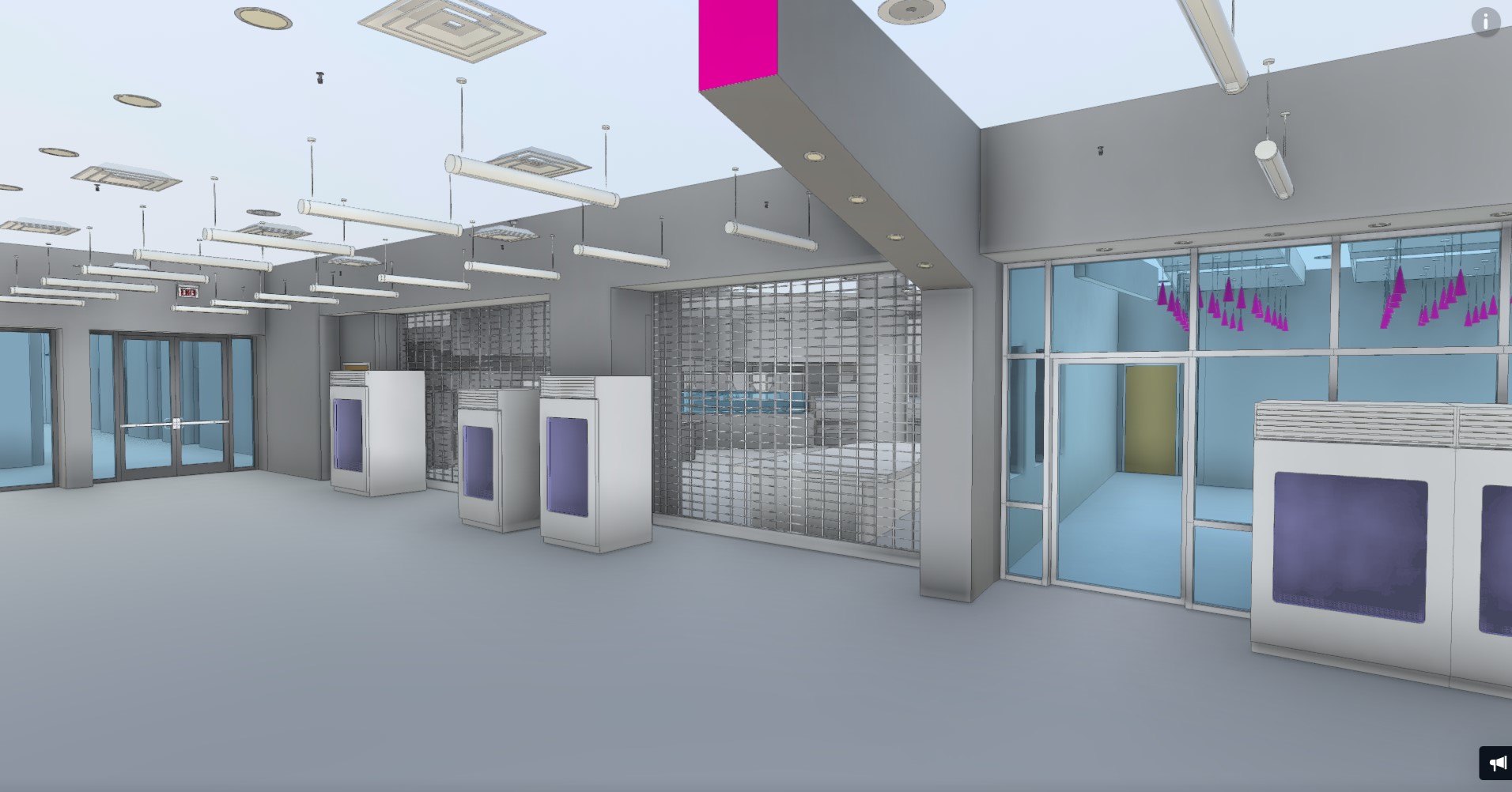
How Does 3D Laser Scanning Help Your Project?
Need seamless building measurements?
- No Interruptions: Scanning is non-invasive and won’t interrupt your daily routine.
- Ready-to-Use Files: Get highly detailed CAD models ready for immediate use.

Why Work with Us?
LOOKING FOR A RELIABLE PARTNER IN AUSTIN?
Over 15 years of experience in the AEC industry.
Trusted by thousands of architects, engineers, and facility managers.
Accurate data, on-time delivery, and cost-effective services.
Who Can Benefit from Our Services?
Not sure if 3D laser scanning is for you?
Our services are ideal for:
- Architects planning renovations or restorations.
- Facility managers managing complex properties.
- Engineers needing precise as-built measurements..
- Building owners preparing for construction, compliance or leasing.
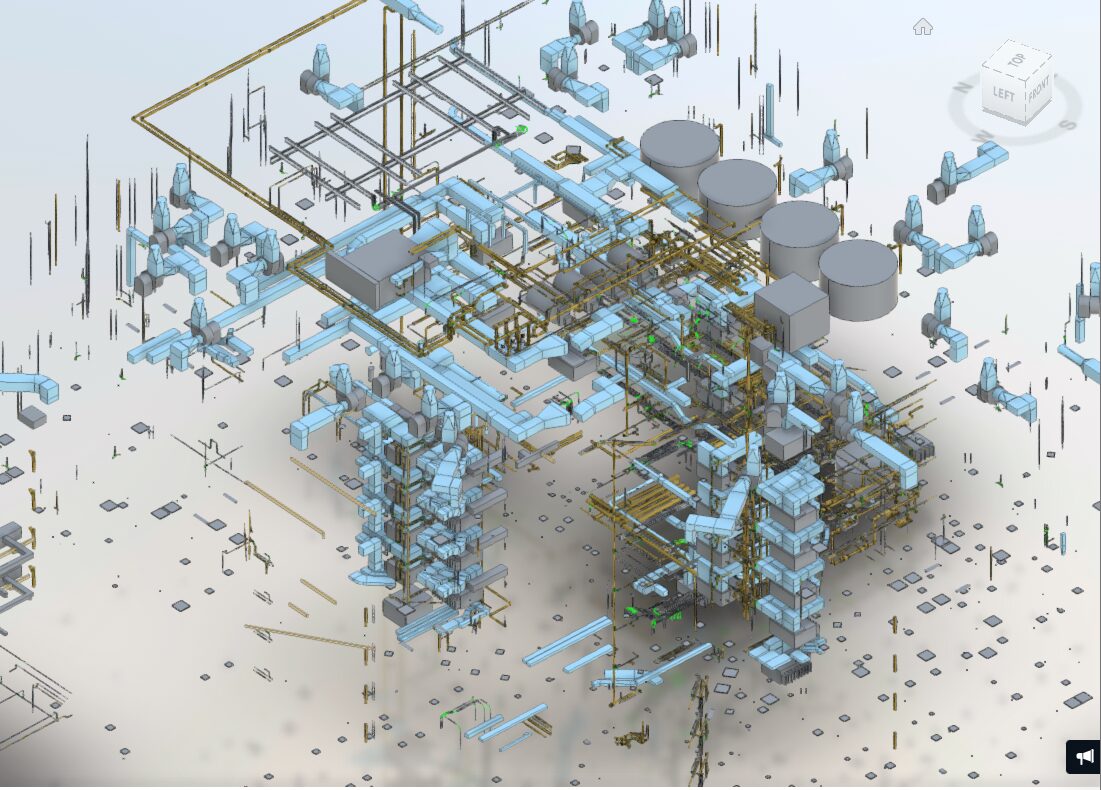
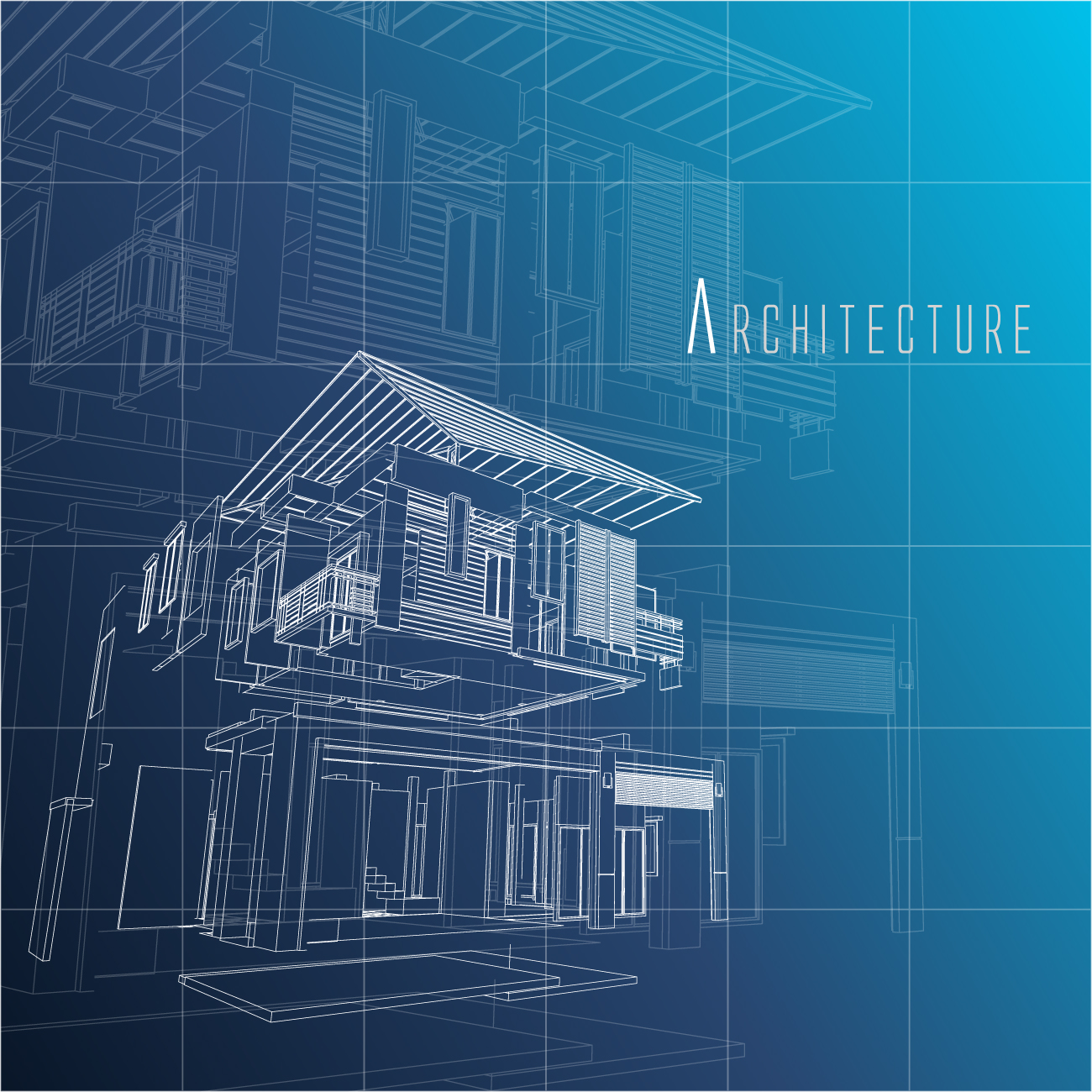
What Types of Buildings Do We Scan?
Need measurements for a specific building?
We’ve scanned over 10 million square feet of:
- Commercial Offices
- Residential Properties
- Educational Facilities
- Industrial Complexes
- Healthcare Institutions
How Accurate Are Our Measurements?
Worried about measurement precision?
We use survey-grade instruments that are calibrated by the manufacturer on a regular basis, our measurements are accurate up to + or – ¼” for buildings. Industrial projects that require more precision can be measured with accuracy of + or – 1/10”
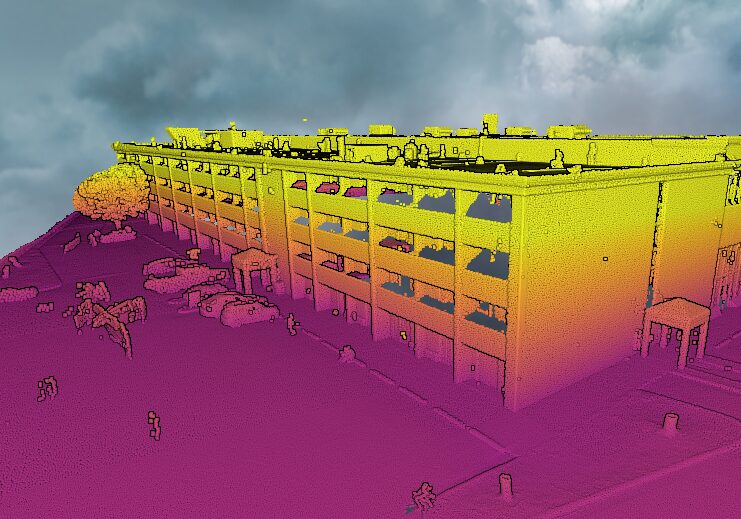
FAQs
Got questions? We’ve got answers!
1. How long does a 3D laser scan take?
Most scans are completed in just a few hours.
2. What do I get after the scan?
You’ll receive detailed as-built drawings and CAD files tailored to your needs.
3. Can you scan complex structures?
Yes! We specialize in scanning buildings of all shapes and sizes.

Ready to Get Started?
LET"S TALK ABOUT YOUR PROJECT!
Contact us today to schedule your 3D Laser Scanning Service in Austin.
