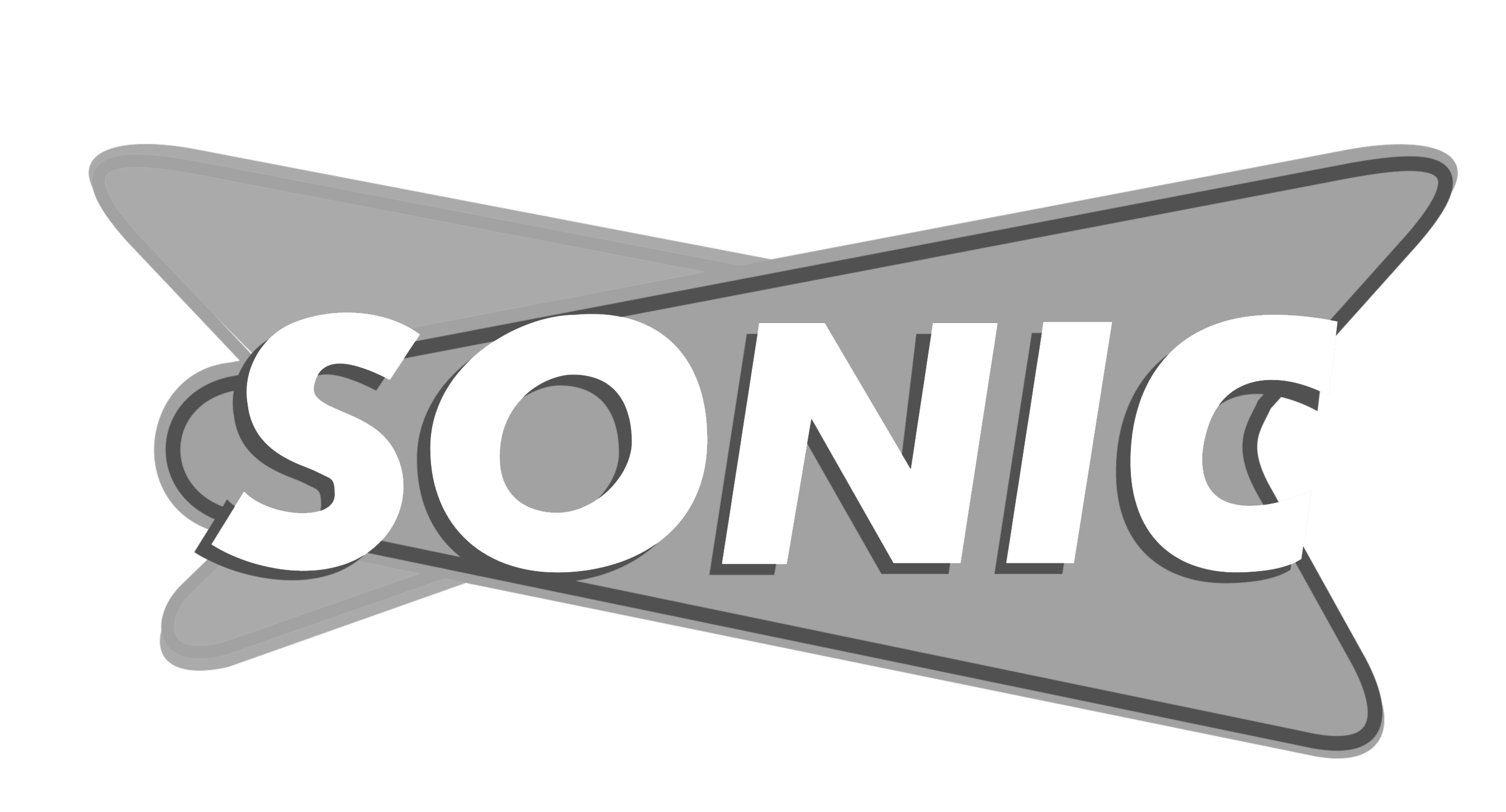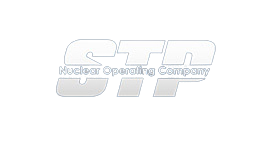
BIM / 3D Laser Scanning
GIS /LiDAR Mapping
For Architects, Engineers & Infrastructure Managers
Nationwide Services
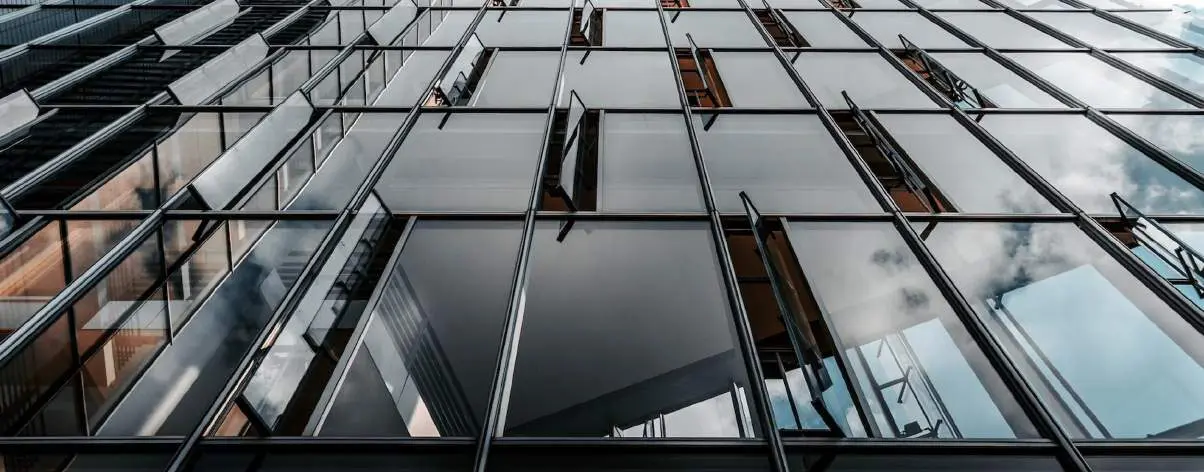
ABOUT US
Reality IMT applies the latest 3D scanning and LiDAR tools to digitize infrastructure and create accurate as-built models in BIM, CAD and GIS.
OUR TEAM
Diverse background in Architecture, Engineering, Building
Information Modeling (BIM), Geographic Information System
(GIS), and 3D mapping with over a decade of experience in
applying technology to digitize infrastructure.
WHY CHOOSE US
Accurate Data
Fast Delivery
Guaranteed Quality
Cost Effective
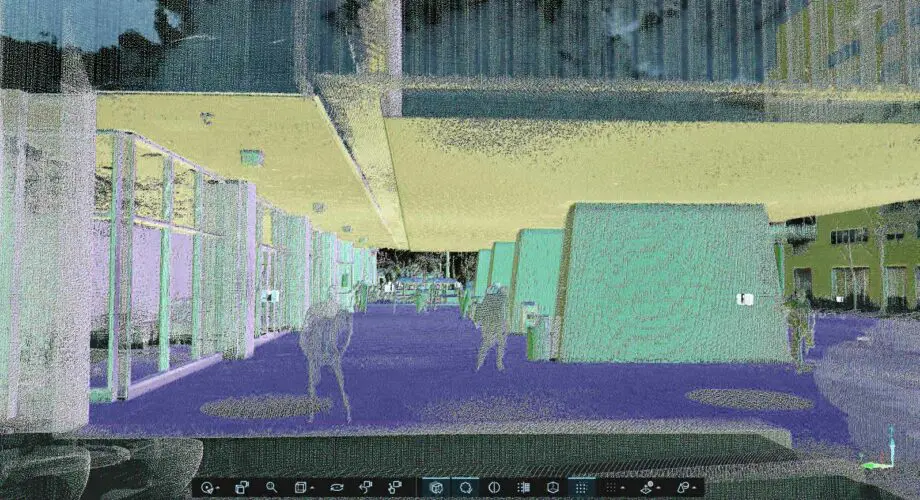
3D Laser Scanning for Buildings
We utilize 3D laser scanning for residential, commercial, industrial and historical buildings to:
- Produce accurate as-built drawings
- Compare design to as-builts
- Construction documentation
- 3D As-Built for VR & Metaverse
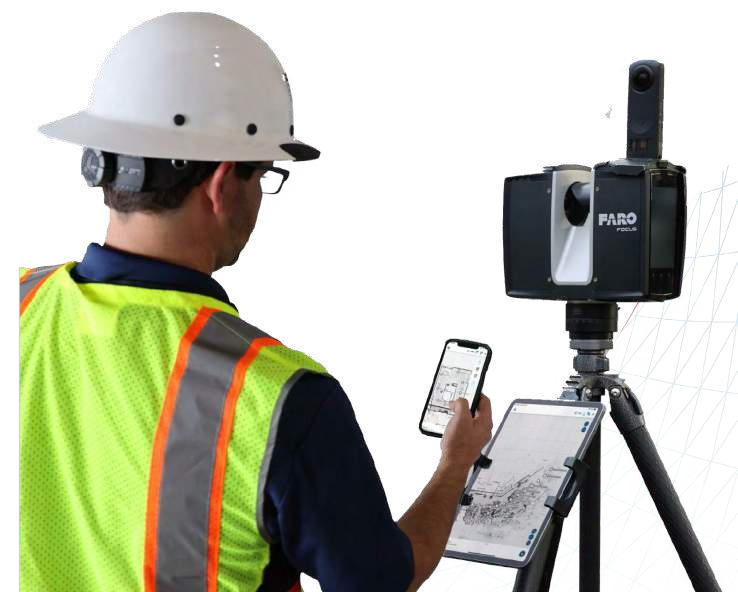
We Deliver As-Built BIM for:
- Architectural, Structural and MEP
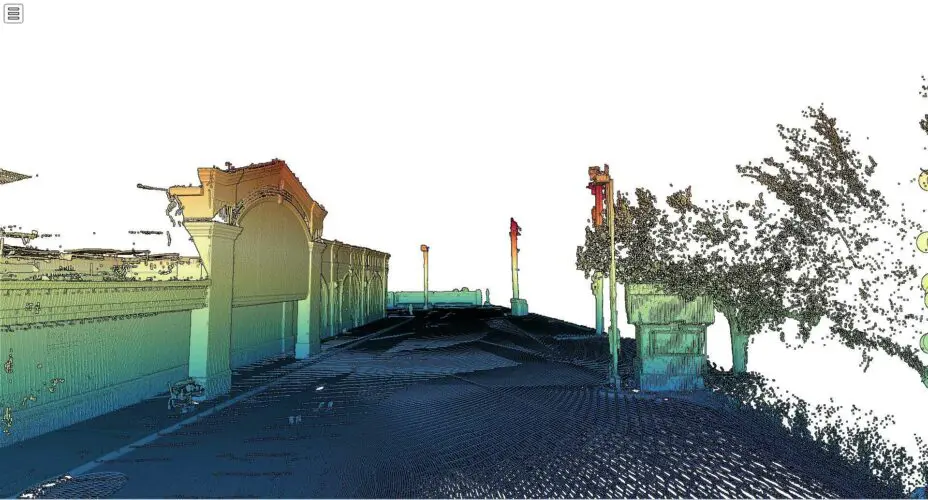
3D Mapping for Cities & Streets
3D Imaging & Mapping of streets and cities using LiDAR and HD Maps.
Spatial data extraction using our proprietary software.
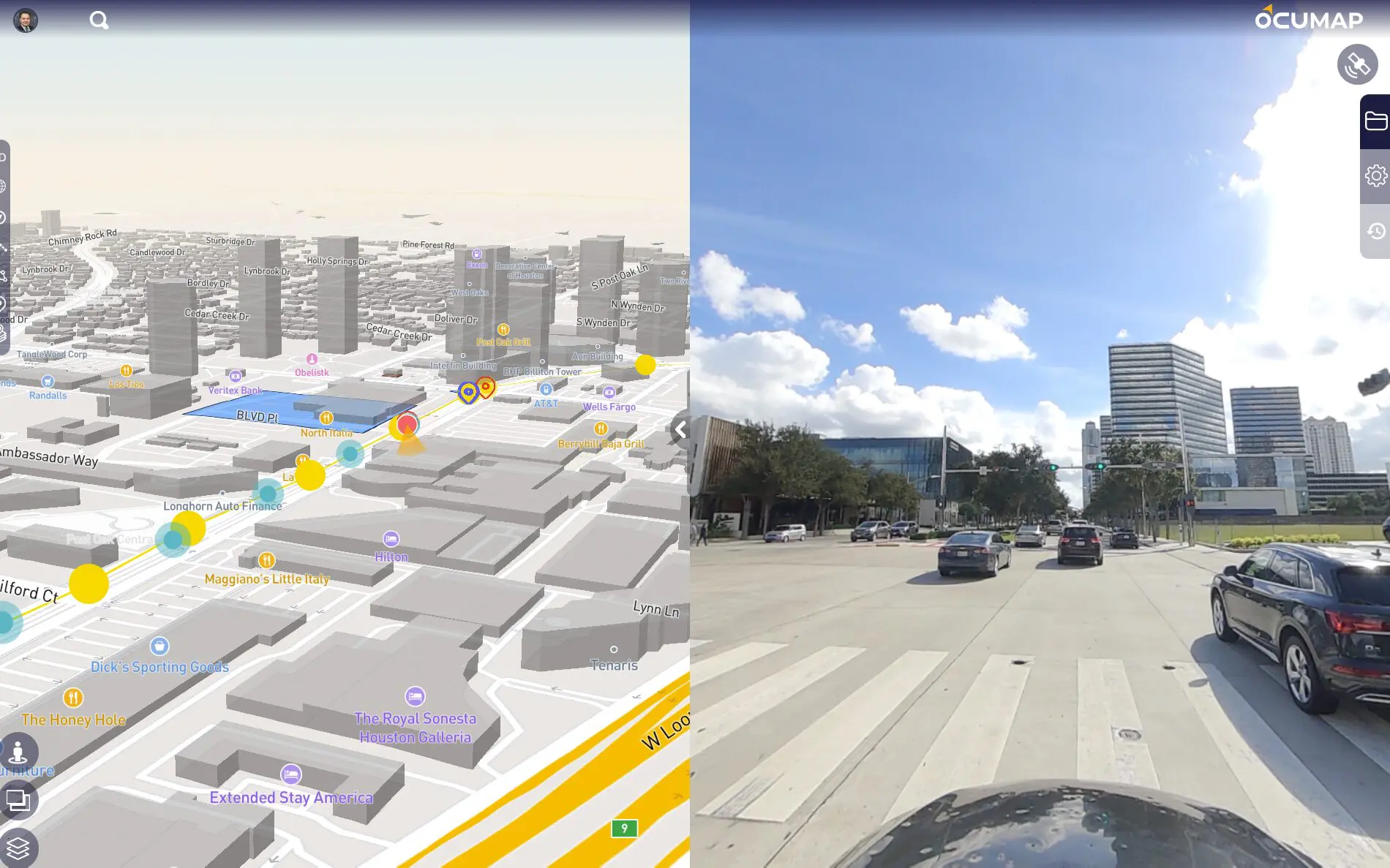
Infrastructure Asset Inventories
- Street Signs
- Roads and Sidewalks
- Quantification & Slopes
- Building Evaluation
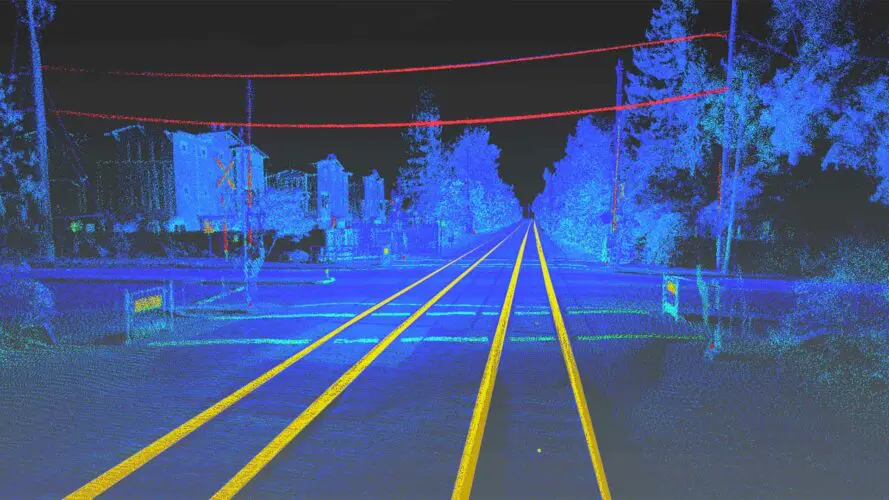
Railroad Mapping
Using Hi-Rail cars, we can drive railroads at travel speed up to 70 km/hr and collect LiDAR and 360 degree image data to produce as-built track models with elevations and locate assets along the Right of Way using GIS and our proprietary software.
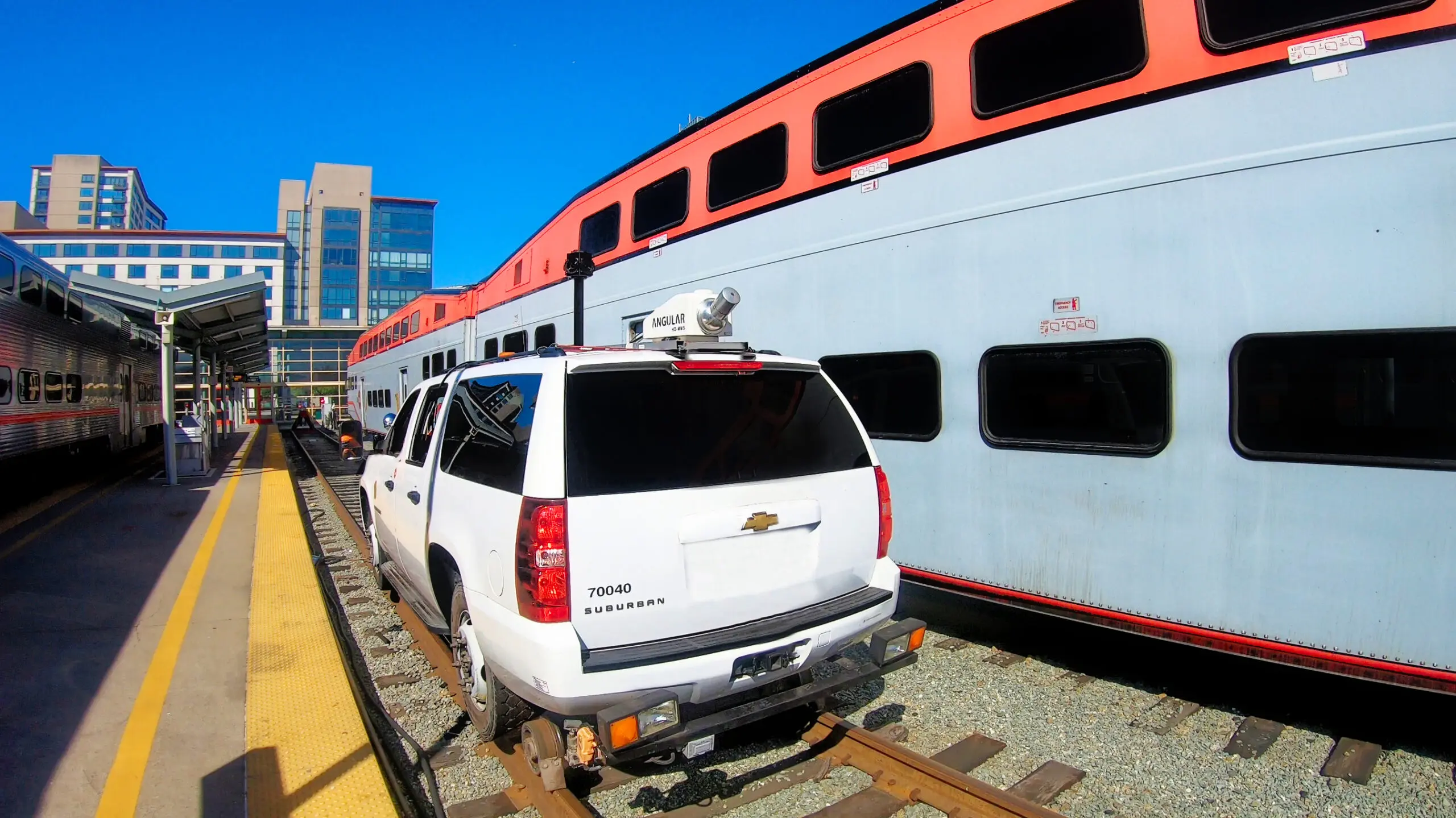
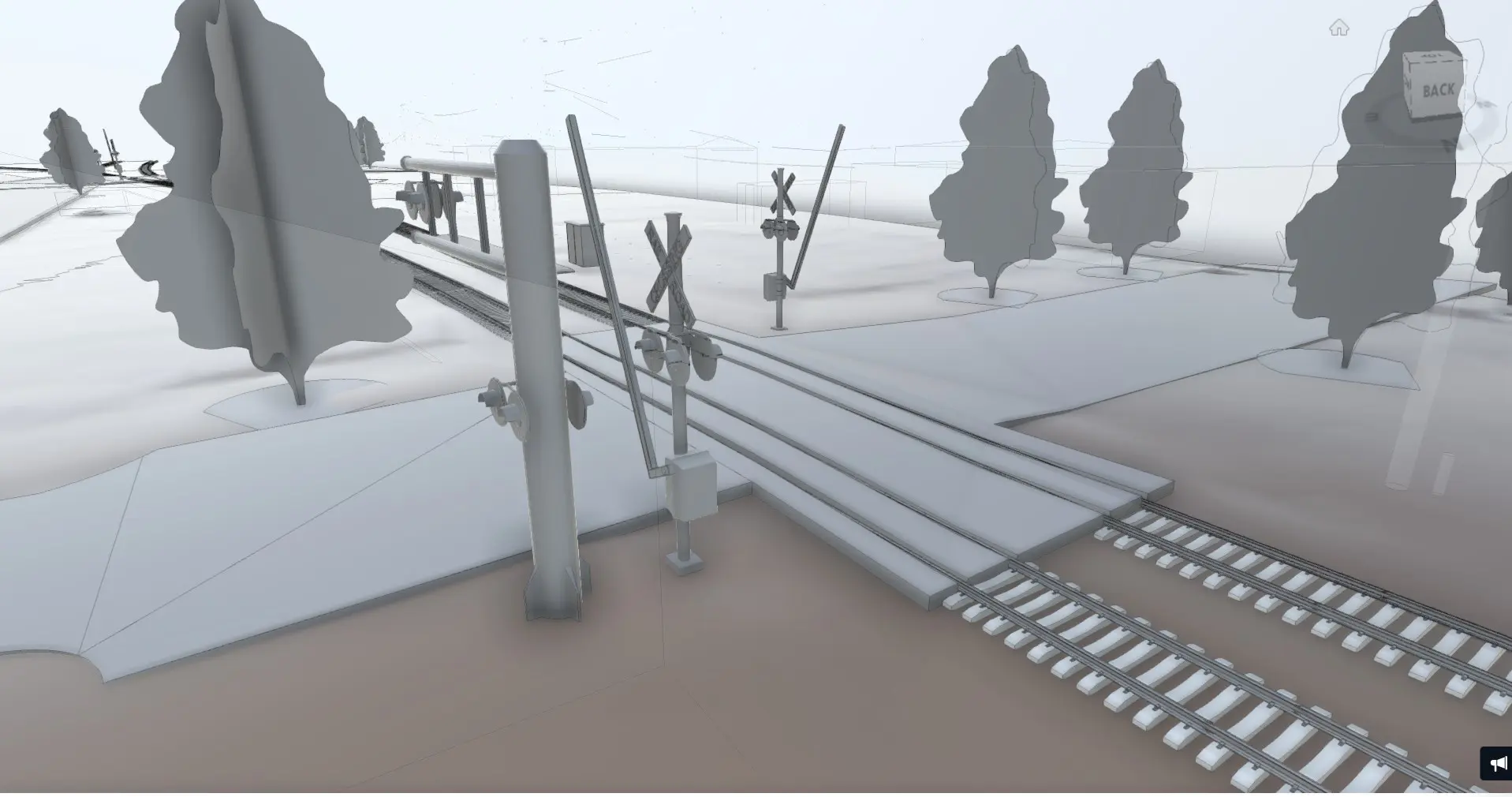
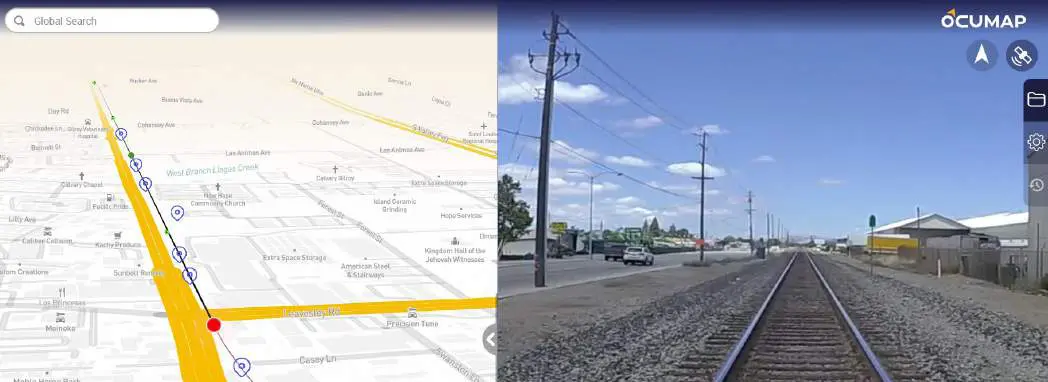

GIS
We provide services related to geographic information system management including field data collection, processing and Geo Database creation using the latest technology tools to help you locate problems and find solutions based on geographic segmentation
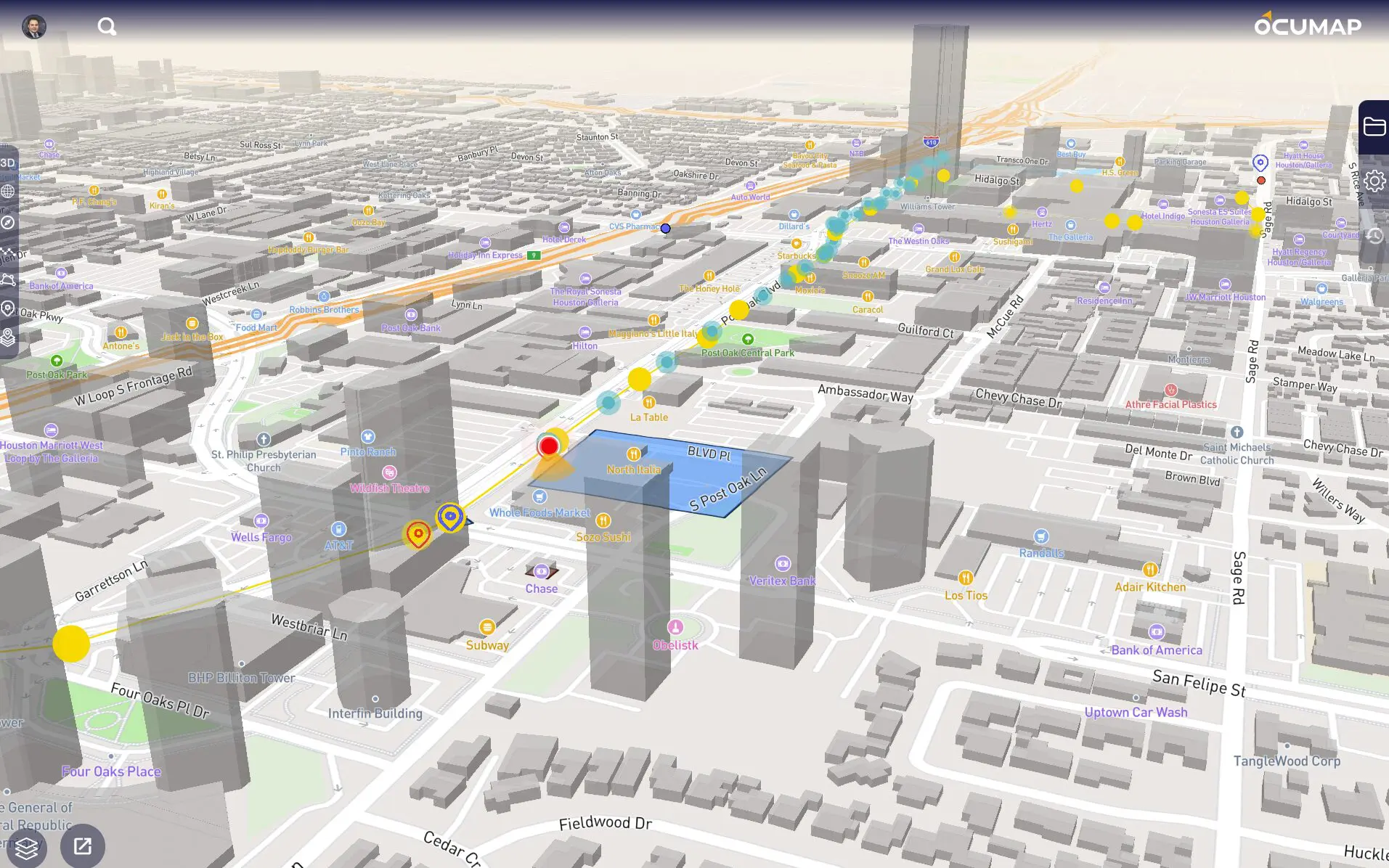
- Convert CAD to GIS
- Create & Manage Geodatabase
- GIS Analysis
- Geospatial Studies
- Interactive Maps

Building Information Modeling
BIM
We offer a one-stop shop for all your shop drawing needs, ensuring clear and accurate communication throughout the construction process.
Our services include:

- MEP (Mechanical, Electrical, Plumbing) Drawings: Sanitation, piping, sewerage, drainage, HVAC, electrical, and plumbing systems.
- Architectural Drawings: Floor plans, elevations, sections, and facade details.
- Interior Design & Space Planning: Detailed layouts for furniture and finishes.
- Structural & Miscellaneous Drawings: Steel structures, flashing details, reflected ceiling plans, cladding details, and millwork.
- As-Built Drawings: Capture the existing conditions of a structure for renovation projects.
- Structural & Millwork CAD Drawings: Technical drawings for structural elements and custom millwork
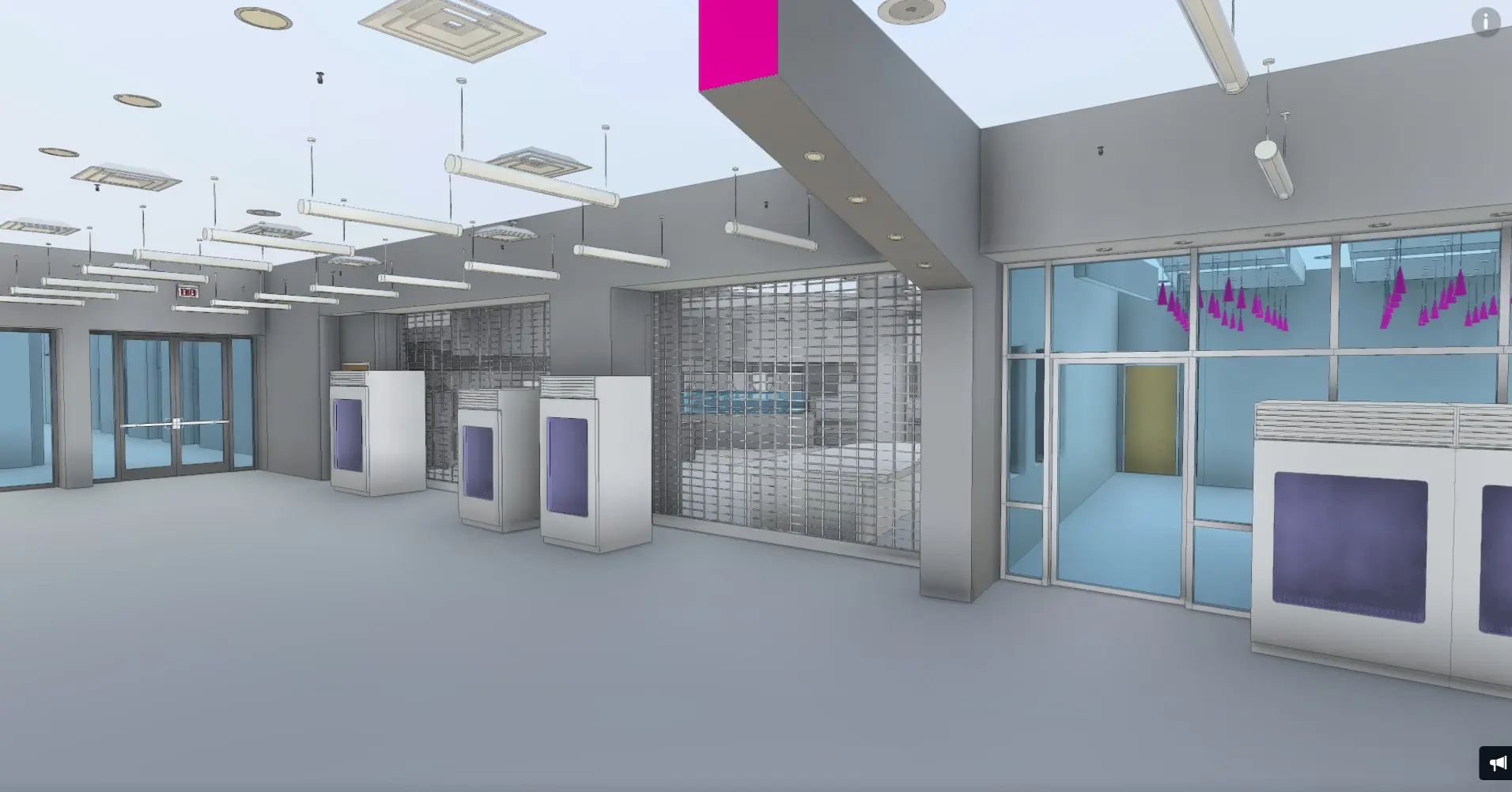
OUR TECHNOLOGY

3D Laser Scanning
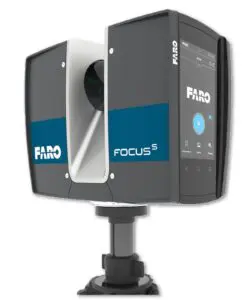

GPS
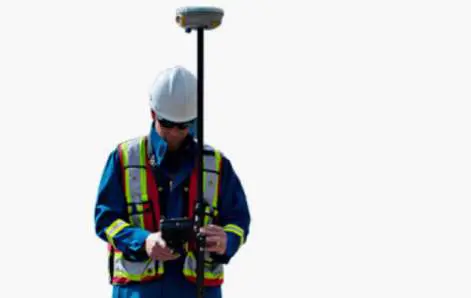

Car-Mounted
LiDAR
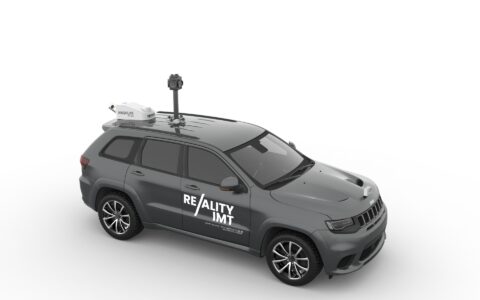

Panoramic
Cameras with GPS
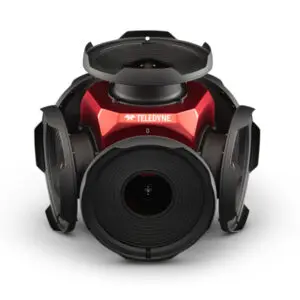
Delivery Format
Sketchup
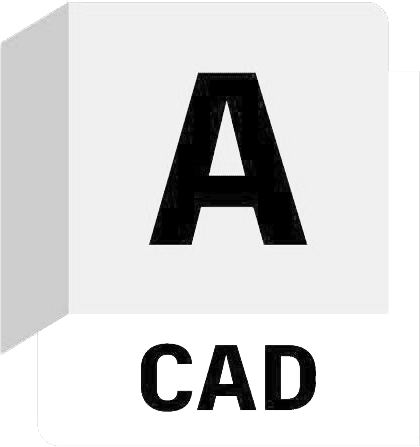
AutoCAD DWG

ArcGIS

Revit
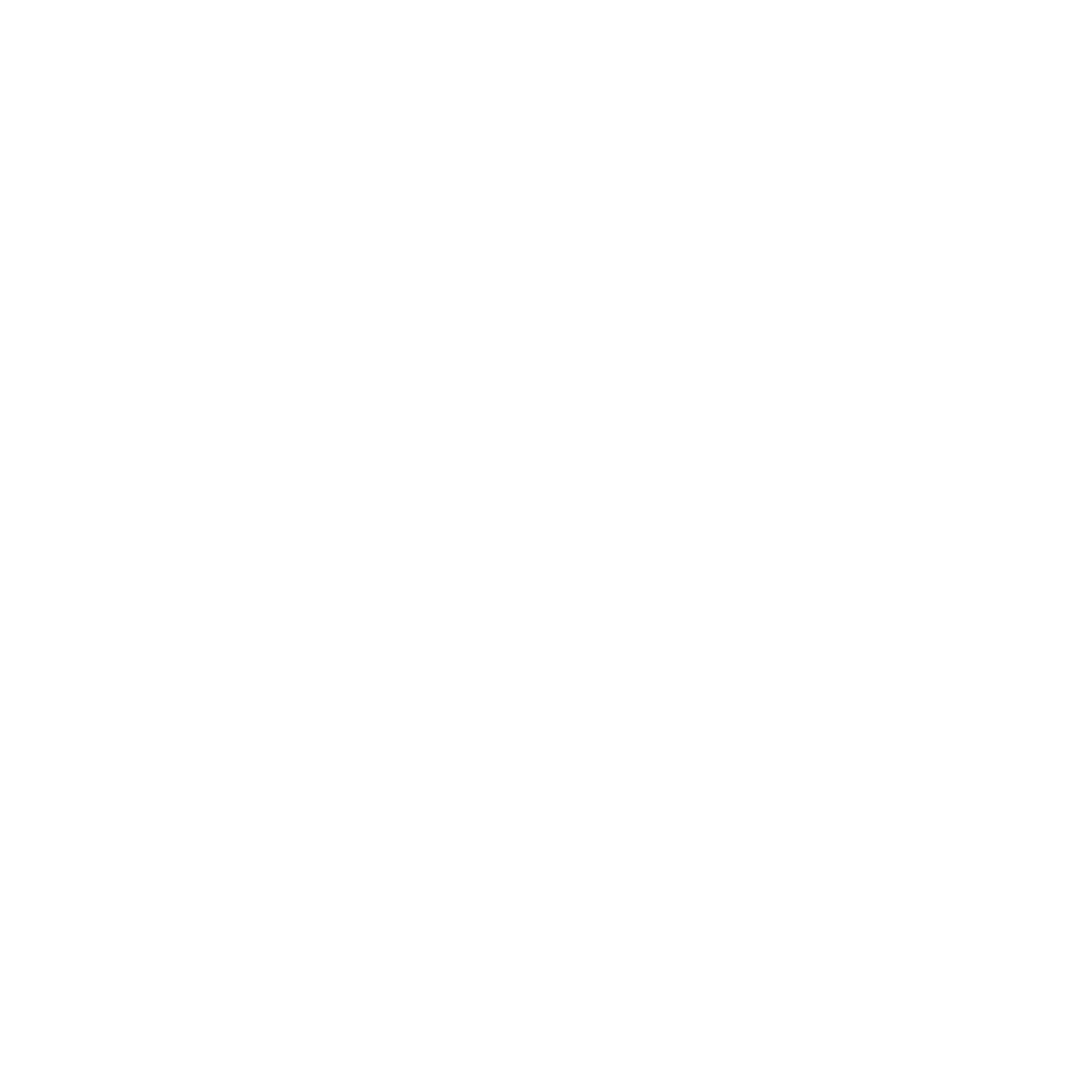
Request information
Tell us about your project and we’ll get back to you the soonest

