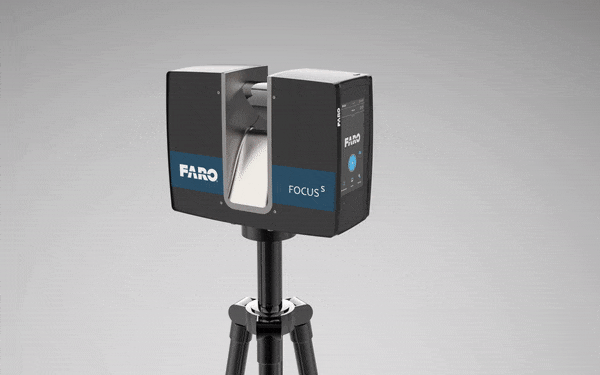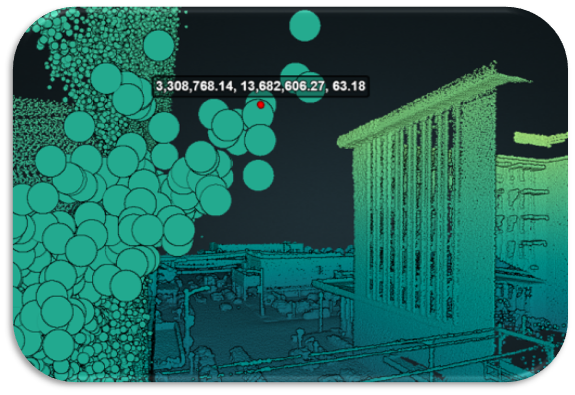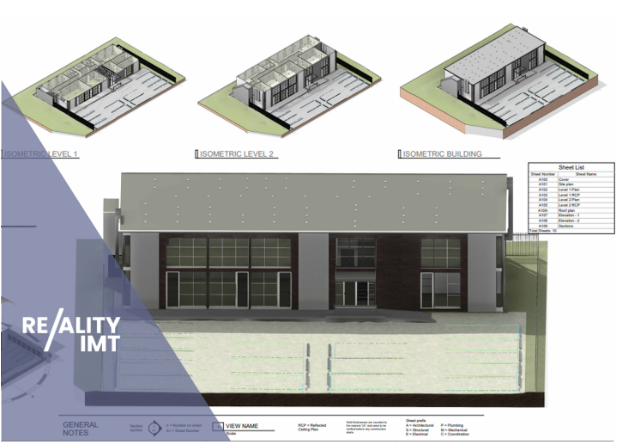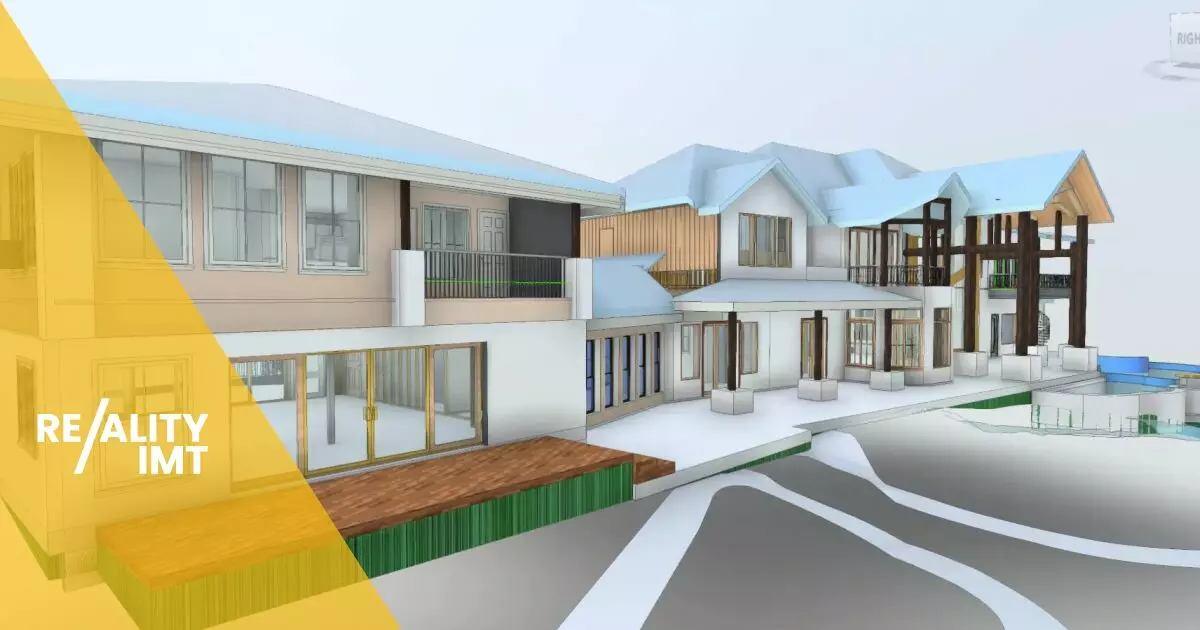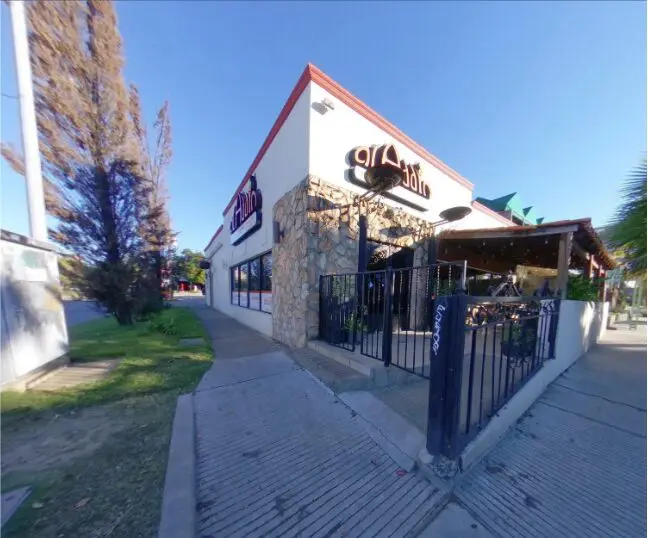A simple guide to 3D Laser Scanning Technology and Application
With all the revitalization projects happening in the US, 3D laser scanning is becoming a popular topic for a good reason, it is the most efficient and most accurate method of measuring existing infrastructure but how does it work, who benefits from it? And what tools are available today? The fundamentals of 3d laser scanning is meant to provide you with a quick read to help you grasp the basics of this technology and its application in the real world.
This article will cover the fundamentals of Reality Capture and break down the different methods and tools used to generate as-builts for Architectural, Engineering and Construction purposes.
Intended Audience:
Before you read any further, the intended audience for this article includes Architects, Civil Engineers & Surveyors, Process & Mechanical Engineers, Construction Managers and Facility Managers.
Definitions:
3D Laser Scanner : An instrument that emits a laser beam from a rotating mirror out towards the area being scanned, then distributes the laser beam at a vertical range of 300° and a horizontal range of 360°. The laser beam is then reflected back to the scanner by objects in its path. The distance to the objects defining an area is calculated as well as their relative vertical and horizontal angles. Laser scanning is a non-contact, non-destructive method of measurement.
Point Cloud :A set of data points in some coordinate system defined by X, Y and Z values that represent the surface of an object. Point Cloud data is the result of 3D Laser Scanning as well as LiDAR.
3D Laser Scanning Methods:
Depending on the project requirements and deliverable, there are different 3d laser scanning methods available on the market today, these include:
Stationary 3D Laser Scanners: Also known as terrestrial laser scanners. These tools are used to document vertical structures such as buildings, industrial facilities and bridges. Stationary scanners are known to produce the most accurate measurements (point cloud data) due to the fact that they are stationary. These scanners emit lasers in 360 degrees to cover the sphere around them.
Handheld Laser Scanners: Used to scan (measure) smaller objects within close proximity such as a chair, a mechanical pump, valve, etc. Handheld scanners are useful where there is an access constraint where a terrestrial scanner cannot enter. They also emit laser directly towards the object being scanned instead of 360.
Backpack 3D Laser Scanner: a backpack-mounted scanning device that works as the person walks through the area of interest. This tool relies heavily on what’s called Simultaneous Localization and Mapping (SLAM) technology. Most SLAM-based scanners have an RGB camera integrated with it.
The Matrix below shows a simple comparison between these different methods.
Why is 3D Laser Scanning of Buildings Important?
For any design, renovation or maintenance project, you need to capture existing conditions as a first step, however, traditional methods of surveying are time consuming, tedious, and provide the minimum amount of data, often leading to site revisits, cost and schedule overruns. In addition, as projects progress through different stages, different groups may need different information, 3D Laser Scanning provides a precise replica of the field and delivers a baseline to the desktop of the project team, eliminating confusion that may arise from piecing information collected at different times, by different people.
Use Case in Architecture
According to the US. Energy Information Administration (EIA), more than half of the commercial buildings in the US were built before the 1980s, that is 40 years ago. To put it in perspective, IBM released their MS-Dos computer in 1981. The challenge for Architects needing to renovate these old buildings today is that all drawings (if available) were done manually. Another challenge is that these buildings may have gone through major layout changes Internally and all of these changes are not shown on the old drawings.
Let’s take for example a 3-story mixed use building that is about 70,000 square feet. The owner hired the Architect to renovate the exterior, change out the interior layout, and produce a master lease plan. The first step would be to know what is there, how tall, wide, where is it located, etc. This is where 3d laser scanning can help to capture reality. With a few hours of scanning, the entire building (every inch) can be measured and mapped, then data is taken back to the office for processing. Once processing is done, the pointcloud data is imported into Revit for modeling. The deliverable is a 3D CAD model (Revit) of the entire building including HVAC, Exterior, Interior, Structural, Electrical and Plumbing. It is important to point out here that laser scanning can only measure what the laser hits, it cannot see through walls for example. Other Architectural use cases are listed below.
BOMA measurements and Rentable Sqf.
Interior Build-Outs and Master Lease Plan
Historic Preservation
Construction Documentation & Verification
Use Case in Engineering (Civil, Process, Mechanical)
As previously mentioned, as-built documentation is the first step in any design and maintenance project. Civil engineers for example need a topographic survey of a site to determine drainage. Another example is the use of Reality Capture in locating defects along a reservoir structure, all of which can be efficiently done using 3D laser scanning techniques.
Process and Mechanical Engineers might have a need to as-built an existing pipe rack, valves, furnace, etc. Drawing this equipment by hand is extremely time consuming and inaccurate. Laser scanning can document pipe dimensions and layout with spatial accuracy up to 2 mm. Isometrics and P&ID can then be generated from the pointcloud data Other use cases are listed below.
SmartPlant-Baseline
Clash Detection
Storage Tank Structural Analysis (API)
Virtual Walkthrough- Safety Training and JSA
How do you use 3D Laser Scanning in Buildings?
While there are different ways, tools and methods used to perform a 3d laser scanning survey, for the purpose of this article, we will only cover the terrestrial and backpack laser scanning brevity.
Terrestrial 3D Laser Scanning
- Mapping out the space for data collection: a terrestrial scanner sits on a tripod (generally), can take from 1.3 minutes up to 40 minutes to complete the scan depending on the settings and the required details. A preliminary map is usually done showing the intended location of these scans (setups). Things to consider include walls, pipes, or obstructions that need to be worked around. The intent is to be able to cover (scan) the entire area of interest from all angles.
- Data Processing: This is the step where all the scan data (point cloud) is connected together based on common points (also known as targets) to generate a single, uniform, pointcloud environment. Each manufacturer has their own software for processing this data.
- Modeling: The single point cloud file that is generated in step 2 is then imported into CAD software such as Plant 3D, Revit, Microstation, etc. and a Vector file is created. Think of it as the process needed to connect the points together by lines and generate surfaces.
Backpack 3D Laser Scanning with SLAM
- Mounting, testing and data collection: The backpack system is typically mounted on the shoulders and requires some calibration before the person can start walking the area of interest. This calibration includes walking a path and then crossing that same path from a different location to help the SLAM initiate. Each manufacturer does calibration differently but generally speaking, this step is required before starting to scan the building.
- Post Processing: Data collected in the field is post processed to ensure GPS corrections are applied to the point cloud and matching points are identified using SLAM. One day of field data collection typically takes one day of data processing.
- Modeling: Bring the pointcloud data into CAD, Revit, Edgewise or ArchiCAD software to convert it into vector files and build the as-built drawings.
Conclusion
3D Laser Scanning is a method used to replicate existing conditions with high accuracy for engineering analysis. It will become the norm for documenting as-builts in vertical projects. There are different tools that can be used for 3d laser scanning and selecting the right tool will depend on the project requirements. Project teams will realize immediate gains in quality and efficiency, and will ultimately realize cost savings over the lifetime of the project.
