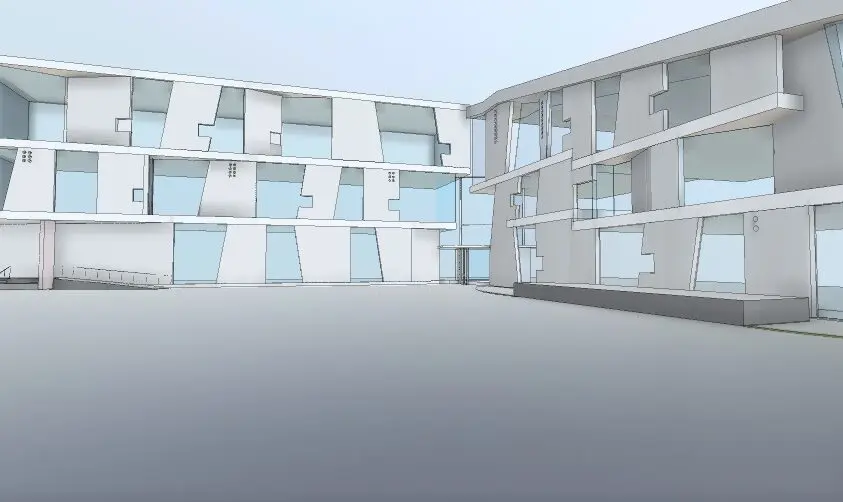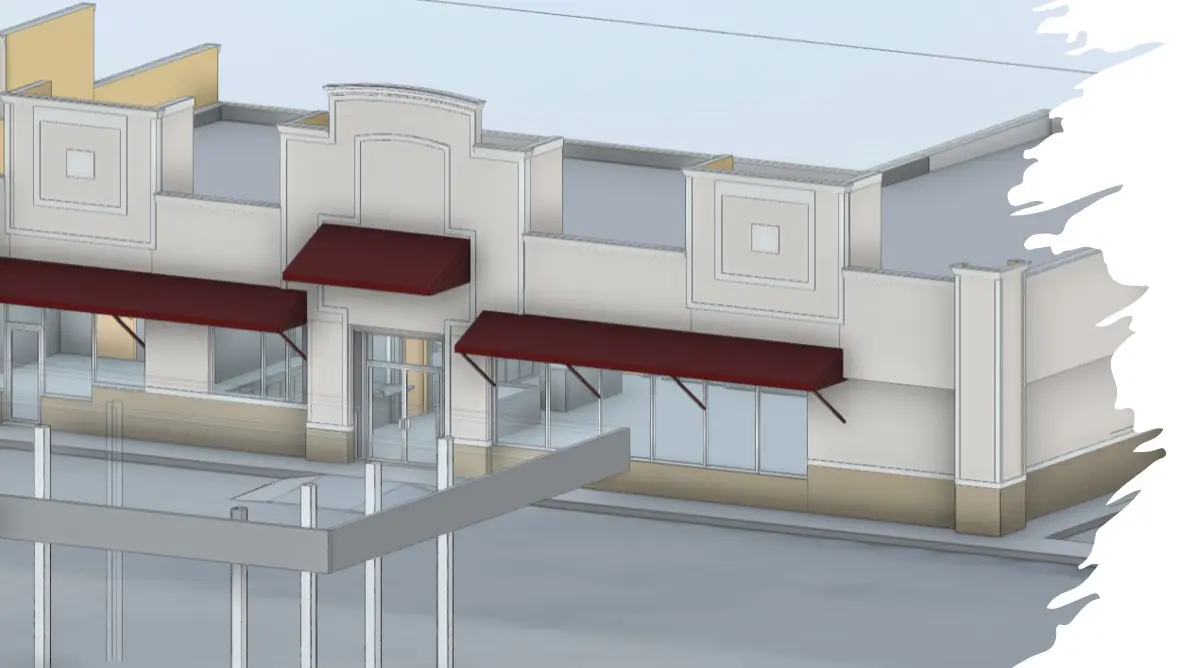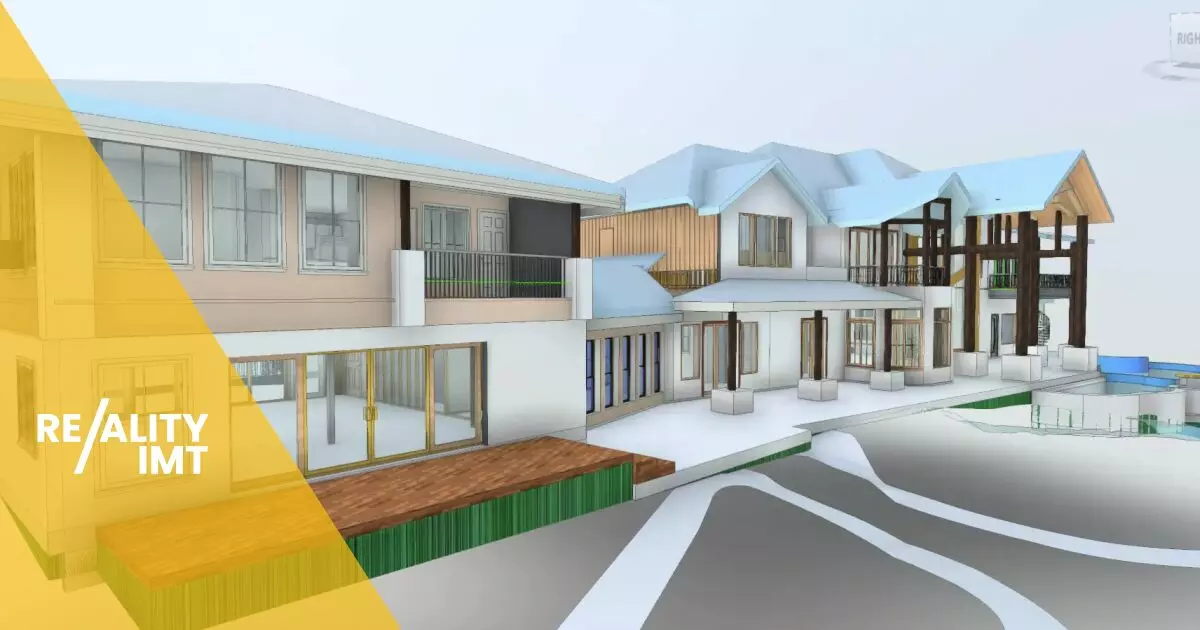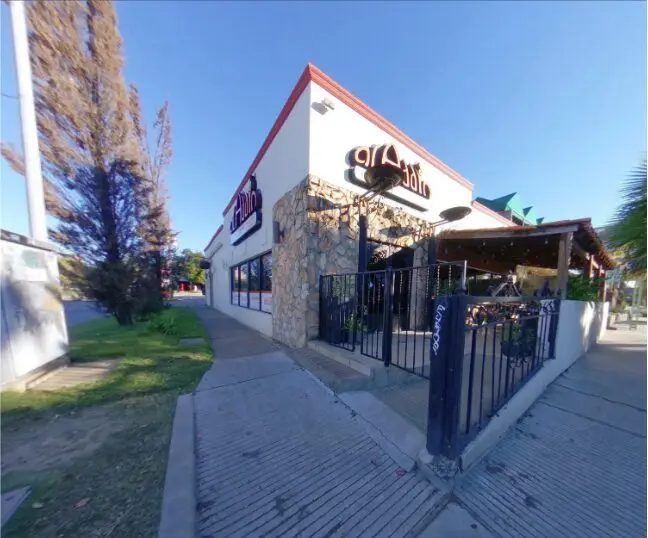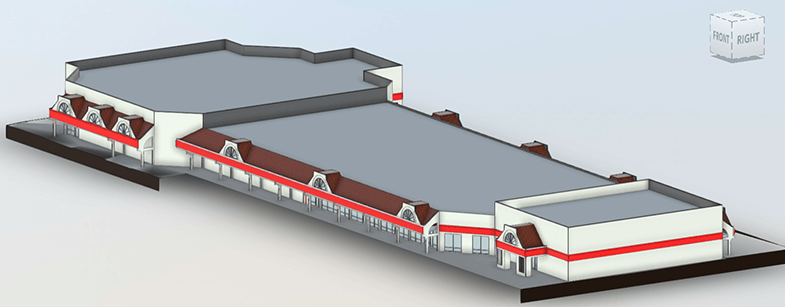Boosting Commercial Renovation Projects Using 3D Laser Scanning
In recent years, the construction industry has witnessed remarkable advancements in technology, revolutionizing the way projects are planned and executed. One such groundbreaking innovation is 3D laser scanning, a cutting-edge technique that has gained significant popularity in commercial renovation projects. This article explores the potential of 3D laser scanning services and how they can enhance and streamline commercial renovation endeavors.
Understanding 3D Laser Scanning
3D laser scanning is a non-intrusive technology that captures precise and detailed data of existing structures, generating comprehensive 3D models. This technique utilizes lasers to measure the distance between the scanner and the object, creating a point cloud that accurately represents the shape and dimensions of the scanned environment. By employing 3D scanning, project teams can obtain crucial data required for renovation projects in a more efficient and accurate manner.
Streamlining Renovation Planning
Commercial renovation projects often face challenges when it comes to accurate measurements and documentation of existing structures. Traditional methods involve manual measurements that can be time-consuming and prone to errors. However, with 3D laser scanning, these issues can be effectively addressed. Laser scanning services provide architects, engineers, and construction professionals with a detailed 3D representation of the site, enabling them to make informed decisions during the planning phase. This technology enhances the accuracy of measurements, reduces rework, and ensures better coordination among stakeholders.
Improved Visualization and Design
Visualizing proposed design changes is crucial in commercial renovation projects. 3D laser scanning enables professionals to superimpose the 3D model of the existing structure with the proposed design plans, allowing stakeholders to gain a realistic understanding of the final outcome. This visualization not only aids in decision-making but also helps clients to visualize their investment, fostering confidence and satisfaction in the project. By providing a clear and accurate representation of the proposed changes, 3D laser scanning minimizes potential design conflicts and reduces costly revisions during the construction phase.
Efficient Project Execution
Efficiency is a key factor in commercial renovation projects, and 3D laser scanning contributes significantly to streamlining the execution process. Laser scanning services facilitate precise measurements and detailed documentation of as-built conditions, reducing the need for multiple site visits and physical measurements. This technology aids in generating accurate as-built drawings, clash detection, and quantity takeoffs, enabling the construction team to work more efficiently and minimize costly delays.
Enhancing Safety and Risk Mitigation
Safety is a top priority in any construction project. With 3D laser scanning, potential safety hazards can be identified and addressed proactively. By capturing a comprehensive 3D model of the site, project teams can analyze the existing conditions and identify potential clashes or risks. This information allows them to plan and execute the renovation process more safely, mitigating risks associated with structural integrity, spatial constraints, and accessibility.
Conclusion:
The utilization of 3D laser scanning services has revolutionized commercial renovation projects by enhancing accuracy, visualization, efficiency, and safety. The ability to capture detailed as-built data and generate precise 3D models has significantly improved planning, design, and execution processes. By embracing this advanced technology, professionals in the construction industry can boost the success of their commercial renovation projects, delivering superior results and exceeding client expectations.
