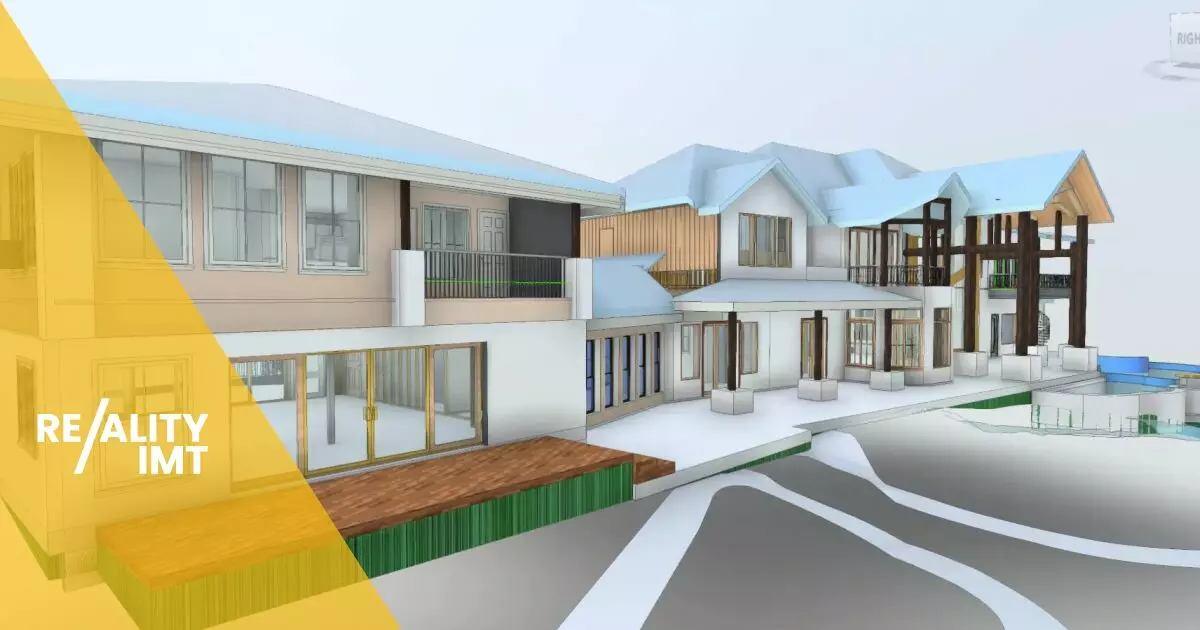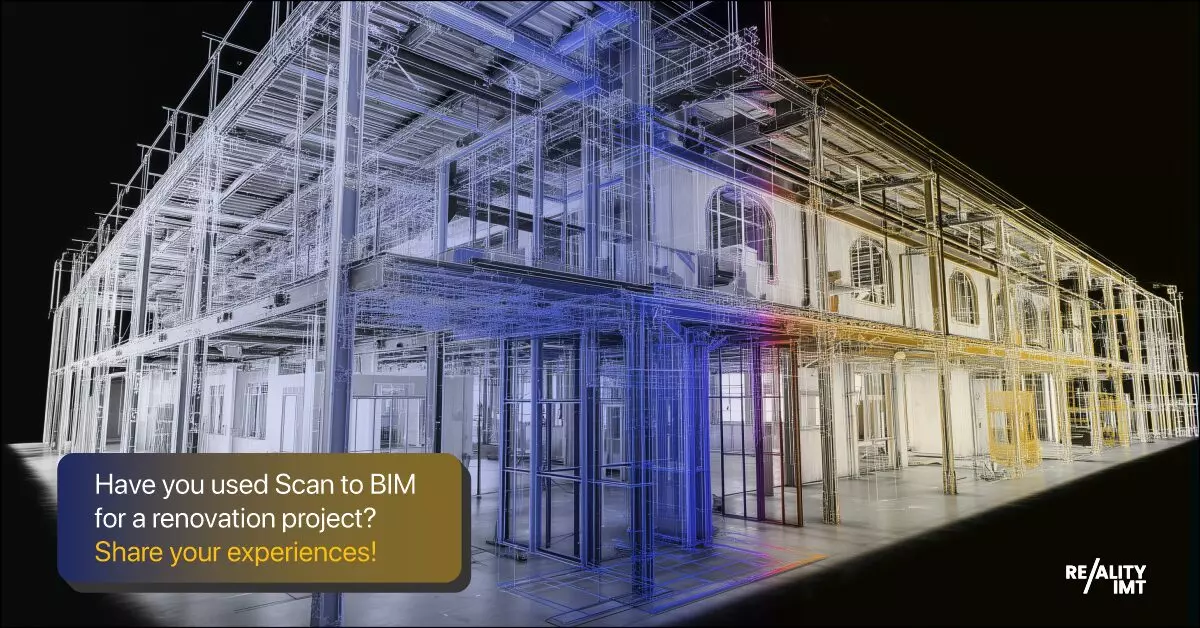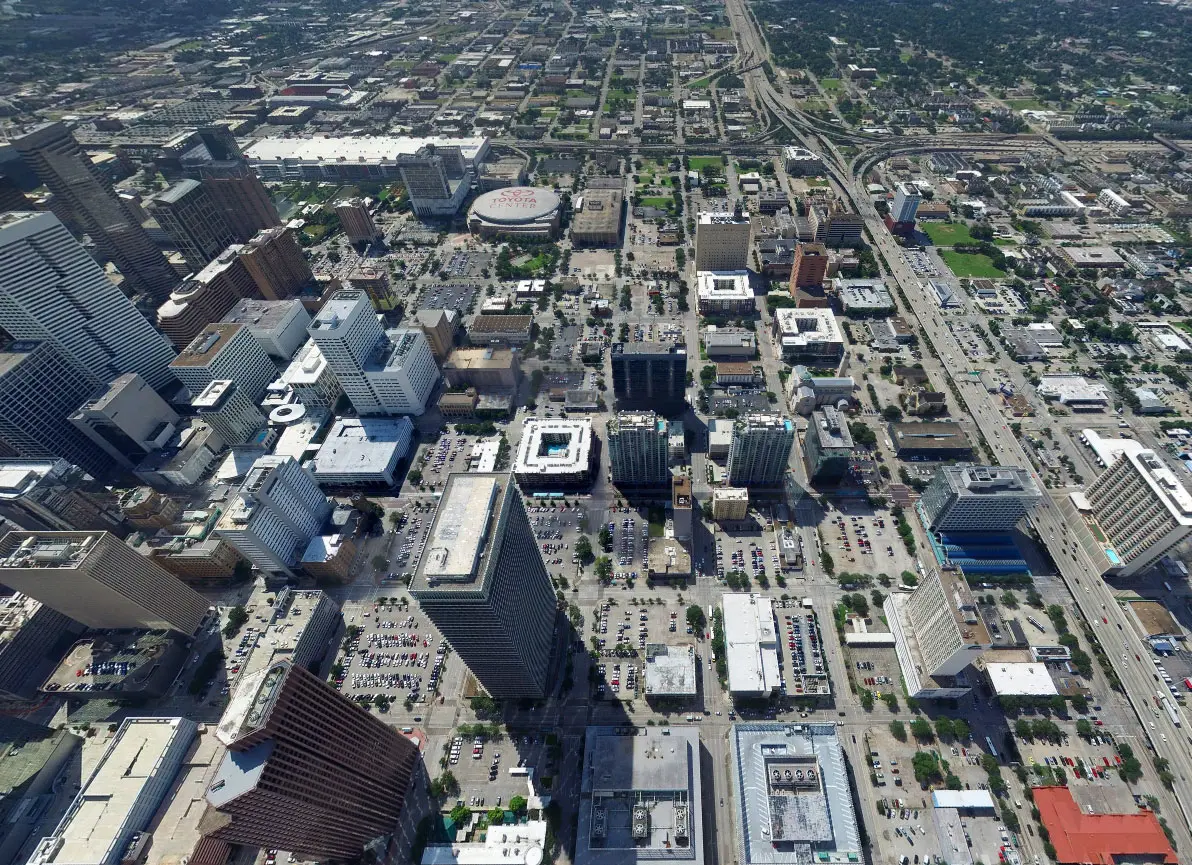One of the biggest challenges in construction projects, especially when dealing with renovations, retrofits, or restorations, is the generation of As-Built CAD drawings. These drawings provide detailed documentation of existing conditions in a structure, but achieving accuracy has often been a challenge using traditional measurement methods. Enter 3D laser scanning service or LiDAR scanning—a revolutionary solution that enhances the quality and accuracy of As-Built CAD drawings.
Introduction to 3D Laser Scanning Service and As-Built CAD Drawings
LiDAR scanning service is a technology that uses lasers to capture spatial data, creating a precise, digital replica of the environment being scanned. The data collected can be transformed into As-Built CAD drawings, providing a true-to-life representation of a structure’s current state. These As-Built CAD drawings are essential in a variety of industries, particularly in architecture, engineering, and construction, where they serve as the foundation for future modifications, renovations, and retrofits.
This service helps eliminate human error, minimizes the time required for data collection, and enables the creation of incredibly accurate, high-quality As-Built CAD drawings, ensuring that the project is built or modified based on accurate data.
The Limitations of Traditional Methods in As-Built Documentation
Traditional methods of creating As-Built drawings often relied on manual measurements, photographs, and notes taken on-site. However, these approaches have significant limitations. Manual measurements can be inaccurate or incomplete, and important details can be missed during documentation. Relying solely on human observation introduces the possibility of error, leading to inaccurate measurements that can translate into costly mistakes in later project stages.
Traditional surveying methods can also be time-consuming. Multiple site visits may be necessary to gather sufficient data, increasing costs and project timelines. These limitations highlight the importance of a more efficient, precise, and reliable solution like 3D laser scanning.
How 3D Laser Scanning Service Works?
A 3D laser scanning service utilizes specialized scanners that emit laser beams to measure distances, capturing millions of data points. This data is known as a “point cloud,” which forms the basis for a highly detailed digital model of the scanned environment. Each point represents a precise coordinate in space, capturing details with remarkable accuracy. Once the scan is complete, the point cloud data is processed and transformed into As-Built CAD drawings, capturing every detail of the structure as it currently exists.
This process allows for faster, more comprehensive data collection than traditional methods. In addition, 3D laser scanning service can capture complex geometries and small details that would be challenging to document manually.
Benefits of Using 3D Laser Scanning Service for As-Built CAD Drawings
There are numerous advantages to using LiDAR scanning service for creating As-Built CAD drawings:
- Enhanced Accuracy: One of the primary benefits of LiDAR scanning service is its exceptional accuracy. The point cloud data generated is accurate to within millimeters, ensuring that the As-Built CAD drawings are as close to the real structure as possible.
- Time Efficiency: 3D laser scanning significantly reduces the time required for data collection. Instead of spending days or weeks manually measuring, a 3D laser scanner can capture detailed data in a matter of hours. This speed translates to shorter project timelines and lower labor costs.
- Comprehensive Data Collection: The LiDAR scanning service captures all elements within the scan range, from walls, doors, and windows to electrical outlets and pipes. This comprehensive data provides a complete view of the structure, reducing the chances of missing important details.
- Improved Safety: Scanning equipment can capture data from a distance, eliminating the need for personnel to access hazardous or hard-to-reach areas. This feature is particularly useful in industrial environments or structures with challenging access points.
- Reduced Rework and Errors: Accurate As-Built CAD drawings reduce the likelihood of errors in the construction or modification phases. By providing an accurate depiction of the current state, project teams can make informed decisions, reducing the need for costly rework.
- Ability to Capture Complex Structures: For structures with complex geometries, intricate details, or irregular shapes, traditional measurement methods fall short. The 3D laser scanning service, however, can capture these details with ease, making it ideal for historic buildings, factories, and facilities with custom architectural elements.
Applications of 3D Laser Scanning Service in Different Industries
The impact of 3D laser scanning service spans multiple industries, each benefiting from the precision and detail it offers for As-Built CAD drawings.
- Architecture
For architects, creating detailed and accurate As-Built CAD drawings is essential. 3D laser scanning service helps them obtain a true-to-life representation of existing structures, allowing them to design modifications or expansions with complete confidence. With accurate data, architects can develop their designs based on existing conditions, reducing project delays and avoiding unexpected structural issues.
- Engineering
In engineering, As-Built CAD drawings provide a vital reference for structural analysis and planning. Engineers rely on 3D laser scanning service to gather accurate information about a structure’s integrity and layout. The precision of this data helps engineers make crucial decisions regarding load-bearing elements, material usage, and design modifications.
- Construction
Construction professionals need accurate As-Built CAD drawings to plan, coordinate, and execute projects. 3D laser scanning service supports them by providing precise data that aligns with current site conditions. Whether it’s a new build, retrofit, or renovation, construction teams can use these As-Built CAD drawings to improve coordination, minimize rework, and reduce delays caused by inaccurate measurements.
- Industrial Facilities and Plants
For industrial facilities and plants, maintaining accurate As-Built CAD drawings is essential for safety and efficiency. Facilities managers use 3D laser scanning service to document changes, upgrades, and retrofits, ensuring that accurate records are available for future reference. By having up-to-date drawings, maintenance and repair tasks can be streamlined, and safety risks are minimized.
- Historic Preservation
Preserving historic buildings requires precise and detailed documentation. 3D laser scanning service enables preservationists to capture every architectural detail without damaging the structure. The As-Built CAD drawings created from these scans provide a valuable resource for restoration projects, helping ensure that every element of the historic structure is accurately preserved.
How 3D Laser Scanning Improves Data Precision in As-Built CAD Drawings?
One of the most critical aspects of As-Built CAD drawings is data precision. Any inaccuracies in the drawings can lead to costly adjustments, delays, and design modifications. 3D laser scanning service eliminates this issue by capturing measurements with unparalleled accuracy. Here’s how this precision translates into better As-Built CAD drawings:
- Detailed Dimensions: The 3D laser scanning service captures every dimension, down to the smallest details. This precision is essential for projects where even minor errors can result in major issues.
- Accurate Alignment with Existing Structures: For renovation and retrofit projects, aligning new construction with existing structures is crucial. Accurate As-Built CAD drawings created from 3D laser scanning data ensure that additions fit seamlessly, minimizing structural challenges.
- Clear Documentation of Changes: 3D laser scanning service makes it easy to document any changes that occur during the project. As new elements are added or modified, these changes can be reflected accurately in updated As-Built CAD drawings.
The Role of Point Clouds in As-Built CAD Drawings
Point clouds are the raw data generated by the LiDAR scanning service. Each point represents a coordinate in 3D space, capturing the surface of the scanned area with remarkable accuracy. Point clouds are processed to remove noise and organize data, creating a clear representation of the scanned environment. This processed data is then converted into a CAD model, forming the basis of As-Built CAD drawings.
Point clouds allow for a high level of detail, making it possible to capture features that might otherwise be overlooked in traditional measurements. By creating a complete digital representation of the structure, point clouds enable the generation of CAD drawings that are accurate, detailed, and fully representative of the site’s current condition.
How 3D Laser Scanning Service Reduces Project Costs
Using 3D laser scanning service for As-Built CAD drawings has a positive impact on project budgets. Here’s how:
- Minimizing Rework: Rework caused by inaccurate measurements can add significantly to project costs. By providing precise As-Built CAD drawings, 3D laser scanning service reduces the chances of errors, lowering the need for costly adjustments.
- Reducing Site Visits: With comprehensive data captured in a single scan, there’s less need for multiple site visits, reducing labor and travel costs.
- Improving Project Planning: Accurate As-Built CAD drawings allow for better project planning and resource allocation. By minimizing unexpected issues, 3D laser scanning service helps keep projects on schedule and within budget.
Future of 3D Laser Scanning Service in As-Built CAD Drawings
As technology advances, the applications and capabilities of LiDAR scanning service are likely to expand even further. Higher resolution scanners, faster processing, and increased compatibility with Building Information Modeling (BIM) software are just a few areas where future improvements may be seen. In addition, artificial intelligence and machine learning may play a role in automating the processing of point cloud data, making it even easier to produce high-quality As-Built CAD drawings.
With these advancements, LiDAR service will continue to be an essential tool for creating accurate, detailed, and reliable As-Built CAD drawings. As more industries adopt this technology, the quality and accuracy of As-Built CAD drawings will continue to improve, benefitting projects of all types and scales.
Conclusion
In conclusion, 3D laser scanning service is transforming the way As-Built CAD drawings are created, offering an unparalleled level of accuracy, efficiency, and safety. By using advanced laser scanning technology, it is possible to capture precise data and create reliable As-Built CAD drawings that form the foundation for successful project planning, execution, and maintenance. Whether in architecture, engineering, construction, or historic preservation, 3D laser scanning service has become an invaluable resource for professionals seeking to ensure the accuracy and quality of their As-Built CAD drawings.
Author Reality IMT, a leading provider of 3D laser scanning services, understands the critical role that precise documentation plays in project success. Reality IMT’s commitment to quality and precision makes their 3D laser scanning service a trusted choice for As-Built CAD drawings across industries.



