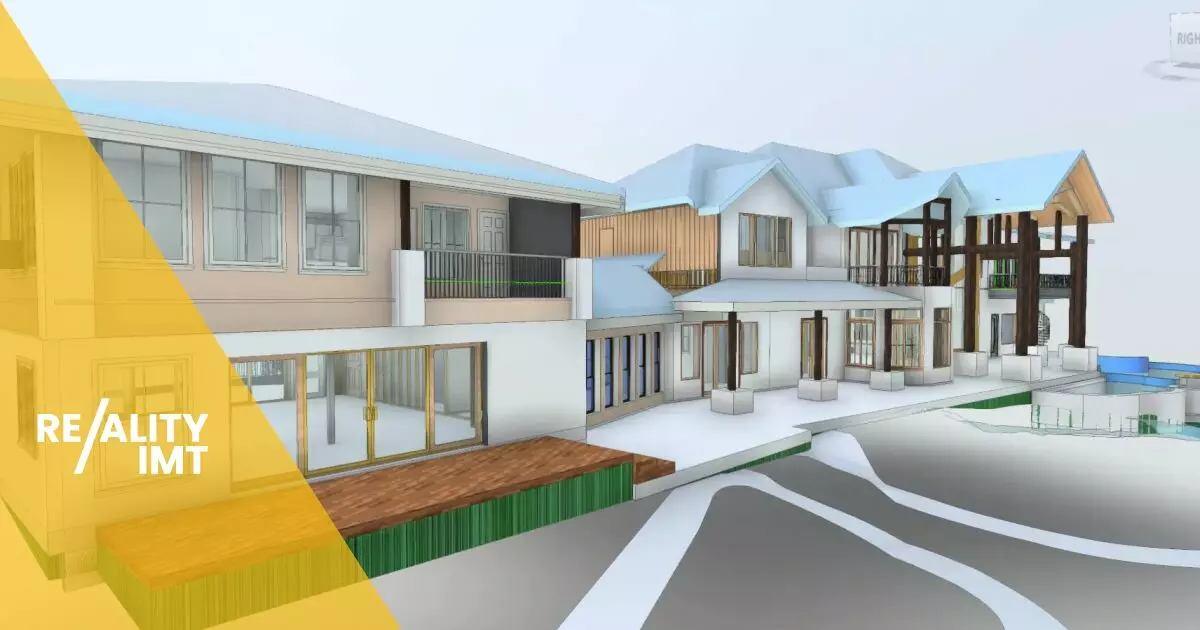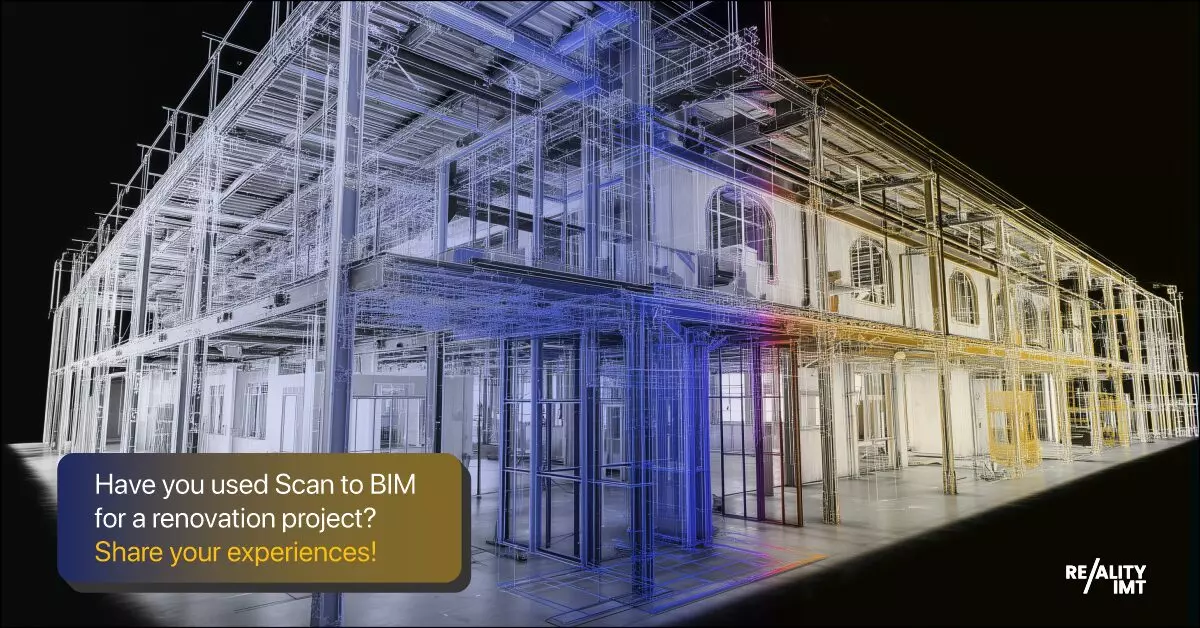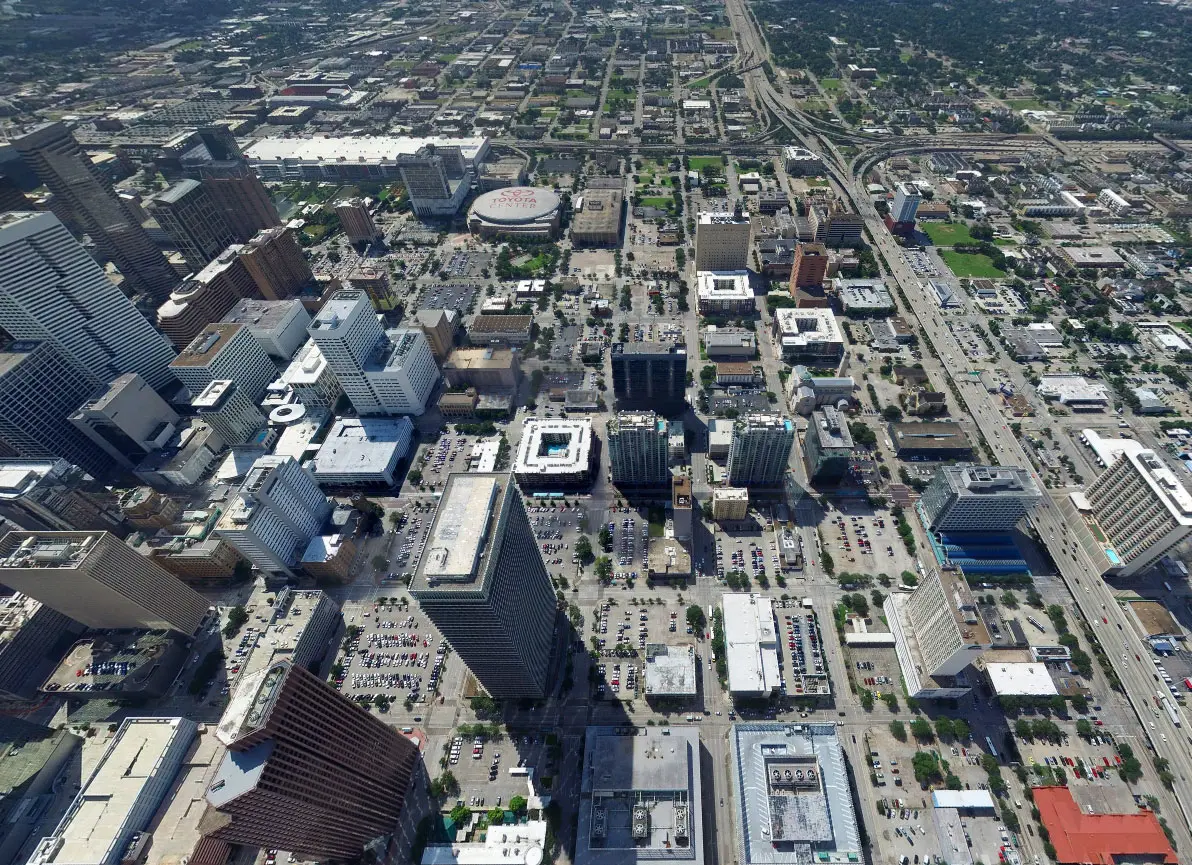The construction and real estate industries in Houston are undergoing a digital transformation – and 3D laser scanning is at the forefront of that revolution. With the city’s rapid urban growth, demand for more accurate, efficient, and cost-effective building solutions is rising. 3D laser scanning technology provides Houston-based building companies a powerful tool to capture real-world data with exceptional precision.
But what exactly can building companies in Houston expect from 3D laser scanning services? Whether you’re a contractor, architect, engineer, or property developer, this guide covers the key benefits, the process, and how it’s reshaping the future of construction in Houston.
What is 3D Laser Scanning?
3D laser scanning is a method of capturing the exact size, shape, and spatial relationships of physical structures using LiDAR (Light Detection and Ranging) or laser-based technologies. The result is a highly accurate point cloud — a digital 3D model that can be viewed, analyzed, and manipulated in CAD or BIM software.
Why It Matters for Houston’s Construction Sector
Houston’s skyline is constantly evolving, with large-scale commercial, industrial, and residential projects in motion year-round. In such a dynamic environment, outdated blueprints and manual measurements lead to costly errors.
With 3D laser scanning, local companies can:
- Cut down rework and change orders
- Improve design accuracy
- Accelerate project timelines
- Comply with city permit requirements more easily
What to Expect When Using 3D Laser Scanning in Houston
1. On-Site Scanning That’s Quick and Non-Invasive
Expect the scanning team to arrive with compact, tripod-mounted scanners or drones equipped with laser technology. The scan captures thousands of data points per second — including ceilings, floors, walls, and mechanical systems — without interrupting ongoing work.
Houston benefit: Ideal for retrofits, medical buildings, schools, and historical properties that cannot be disturbed during construction or renovation.
2. High-Resolution Point Cloud Data
Once scanned, you’ll receive a dense point cloud file that represents the scanned environment with extreme accuracy — often within 1-2 mm of tolerance. These files are then used to generate:
- Floor plans
- Section drawings
- 3D CAD models
- BIM models (Revit-ready)
Houston benefit: Vital for complying with stringent city inspections, especially in high-density urban zones.
3. Faster Design and Pre-Construction Planning
Whether building from scratch or remodeling a Houston Heights heritage home, 3D laser scanning allows architects and engineers to plan more accurately, detect potential conflicts early, and reduce clashes between systems (MEP, HVAC, etc.).
Houston benefit: Saves time for general contractors managing large, mixed-use developments where time is money.
4. Cost Savings from Reduced Rework
According to industry data, rework due to inaccurate measurements costs construction companies up to 5% of total project cost. With accurate, upfront measurements from laser scanning, expect significant cost savings — particularly on large-scale commercial projects in downtown Houston and the Energy Corridor.
5. Support for Permitting and Documentation
Houston’s permit process can be strict, especially for older buildings or new construction near flood-prone areas. 3D laser scanning supports permitting by providing:
- As-built documentation
- Structural integrity scans
- Historical structure preservation records
Houston benefit: Easier navigation of Houston Building Code and compliance with city planning requirements.
6. Seamless Integration with Houston-Based BIM Workflows
Most Houston engineering firms now use BIM (Building Information Modeling) software. The 3D scan can be seamlessly imported into Revit or AutoCAD, allowing:
- Improved coordination
- Clash detection
- Simulation and visualization
This is especially useful for projects involving multidisciplinary teams, such as civil engineers, architects, and subcontractors.
7. Improved Client Communication and Stakeholder Buy-In
3D models and scans can be shared visually with clients, investors, or regulators. Instead of showing complex blueprints, companies can offer immersive visual walkthroughs using the scan data.
Houston benefit: A huge asset when working with city authorities, commercial investors, or real estate developers seeking confidence in project timelines and scope.
Common Applications of 3D Laser Scanning in Houston Construction
- Commercial buildings (office towers, hotels)
- Hospitals and medical centers
- Educational institutions
- Warehouses and manufacturing units
- Residential high-rises and gated communities
- Historic preservation in The Heights and Montrose
How to Choose the Right 3D Laser Scanning Provider in Houston?
When selecting a provider, building companies should look for:
- Experience with Houston building codes
- Fast turnaround time (especially during pre-construction)
- Support for Revit, AutoCAD, Navisworks, and other software
- References or case studies from past Houston-based projects
- On-site safety certifications (especially for industrial zones)
Final Thoughts: Is 3D Laser Scanning Worth It?
Absolutely. For Houston-based building companies dealing with tight schedules, rising costs, and stricter compliance standards, 3D laser scanning is more than just an innovation — it’s a competitive advantage.
From mid-rise condos in Midtown to industrial spaces in Pasadena and energy infrastructure near Katy, 3D scanning enables faster, smarter, and safer building decisions.
FAQs
1. Is 3D laser scanning suitable for residential projects in Houston?
Yes. It’s particularly useful for remodeling older homes, creating as-built documentation, and planning new builds in neighborhoods with narrow lot sizes.
2. What is the cost of 3D scanning in Houston?
Costs vary by square footage and project complexity but generally range from $1,500 to $5,000 per scan. Providers often offer packages for larger or repeat work.
3. How long does it take to scan a building?
Small projects may take a few hours, while commercial buildings may take 1–2 days. The processed 3D model is typically delivered within 3–7 business days.
4. Can scan data be used for facility management?
Yes. The data can be stored and used for long-term maintenance, upgrades, and space planning.
5. Does the city of Houston require 3D scans for permits?
While not mandatory, 3D scans help speed up approvals and inspections, especially for complex structures or renovations.
6. Can scans be done on active construction sites?
Yes. Scanners are non-invasive and can operate without disrupting ongoing work.
Ready to Build Smarter in Houston?
3D laser scanning is transforming the way buildings are designed, built, and maintained in Houston. If you’re a building company looking to stay ahead of the curve, now is the time to embrace this powerful technology.
Want to get started with a trusted scanning service provider in Houston?



