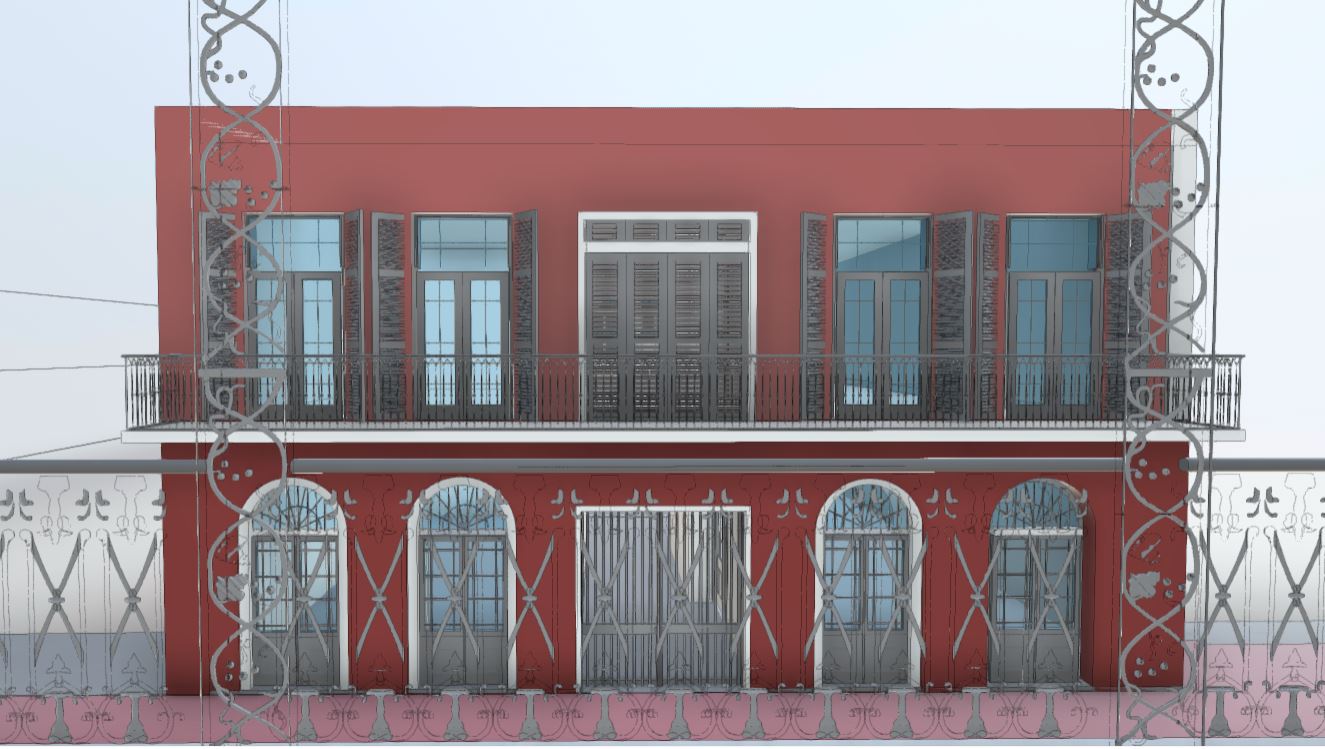Historic Preservation 3D Laser Scanning
Reality IMT provides as-built surveys using 3d Laser Scanning and BIM for historic preservation and can capture minute details such as ornamental railing, windows, doors interior and exterior. Our reality capture surveys help us reconstruct surfaces and environments to a high level of detail (~LOD 350)
A set of drawings can be produced within a few days of completing the architectural survey. We are passionate about preserving old buildings and work with non-profit and NGOs at a discounted rate. Make sure to mention that your project is for historic preservation when you reach out to us.

What to expect :
- A survey performed by Engineers.
- Most accurate 3 dimensional measurement devices on the market today
- Top-notch realistic as-built survey delivered in 3D and 2D CAD format
Delivery format for Historic Preservation
Drawings can be delivered in DWG or RVT
- Floor plan
- Interior Elevations
- Exterior Elevations
- MEP As-Built
- Reflected Ceiling Plans
- Furniture, Fixtures, and Equipment (FF&E) Schedule
- Panoramic Imagery imposed on a floor plan (16K Pixels in Resolution)
- Interactive 3D model of the space- Virtual Reality Ready.
- 3D Renderings