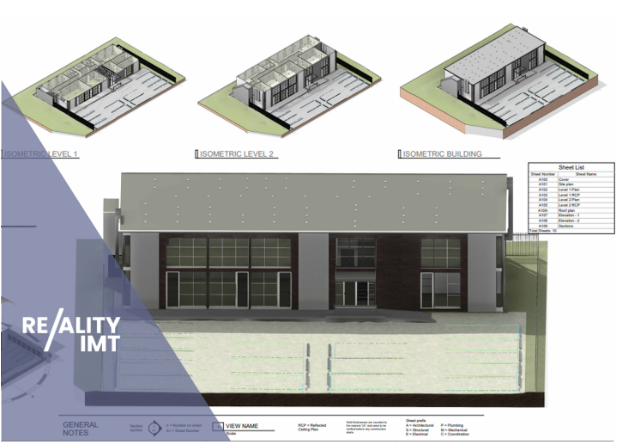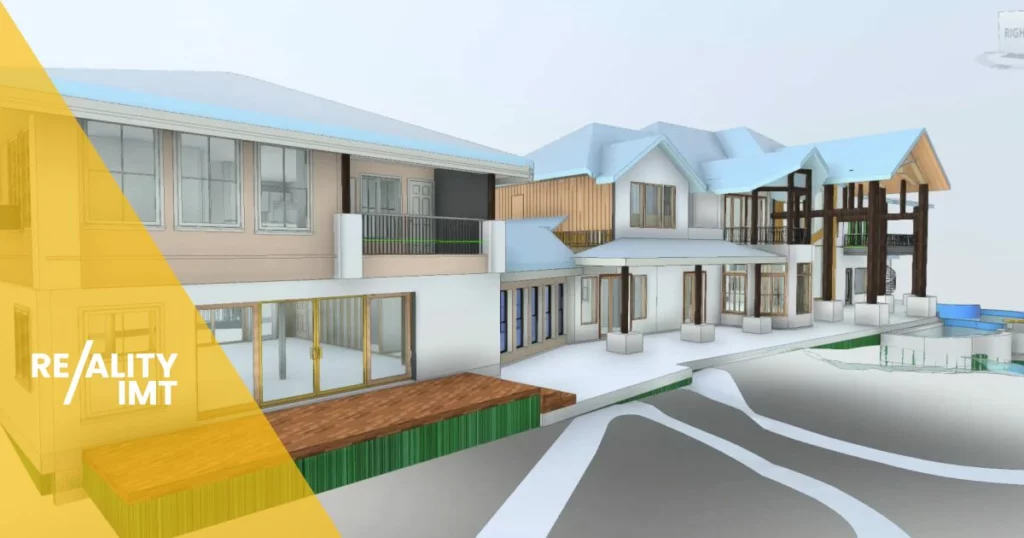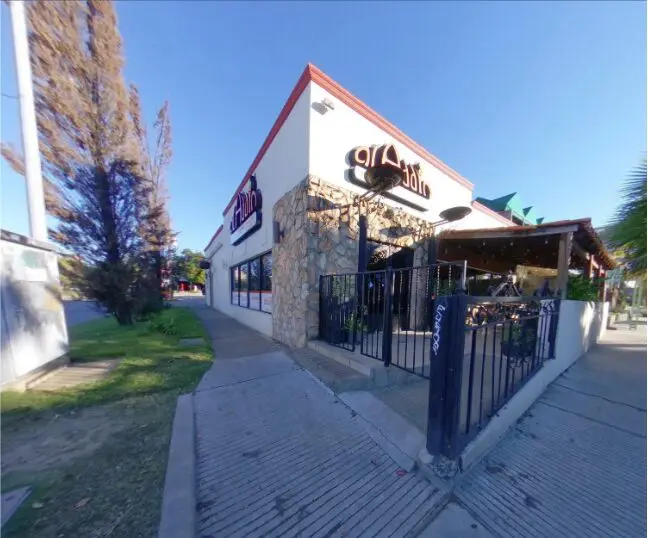BOMA- Office As-Built Surveys
Our Office As-Built Surveys deliver a comprehensive and precise representation of your office space, meticulously capturing the intricate details necessary for effective space management and strategic decision-making. At the core of our service lies the provision of Accurate Rentable Square Footage, a critical metric for property owners and managers seeking to optimize their assets. We go beyond mere surface measurements, ensuring that all permanent walls, partitions, and visible structural members are accurately mapped and documented. This level of detail provides an invaluable foundation for a range of essential applications.
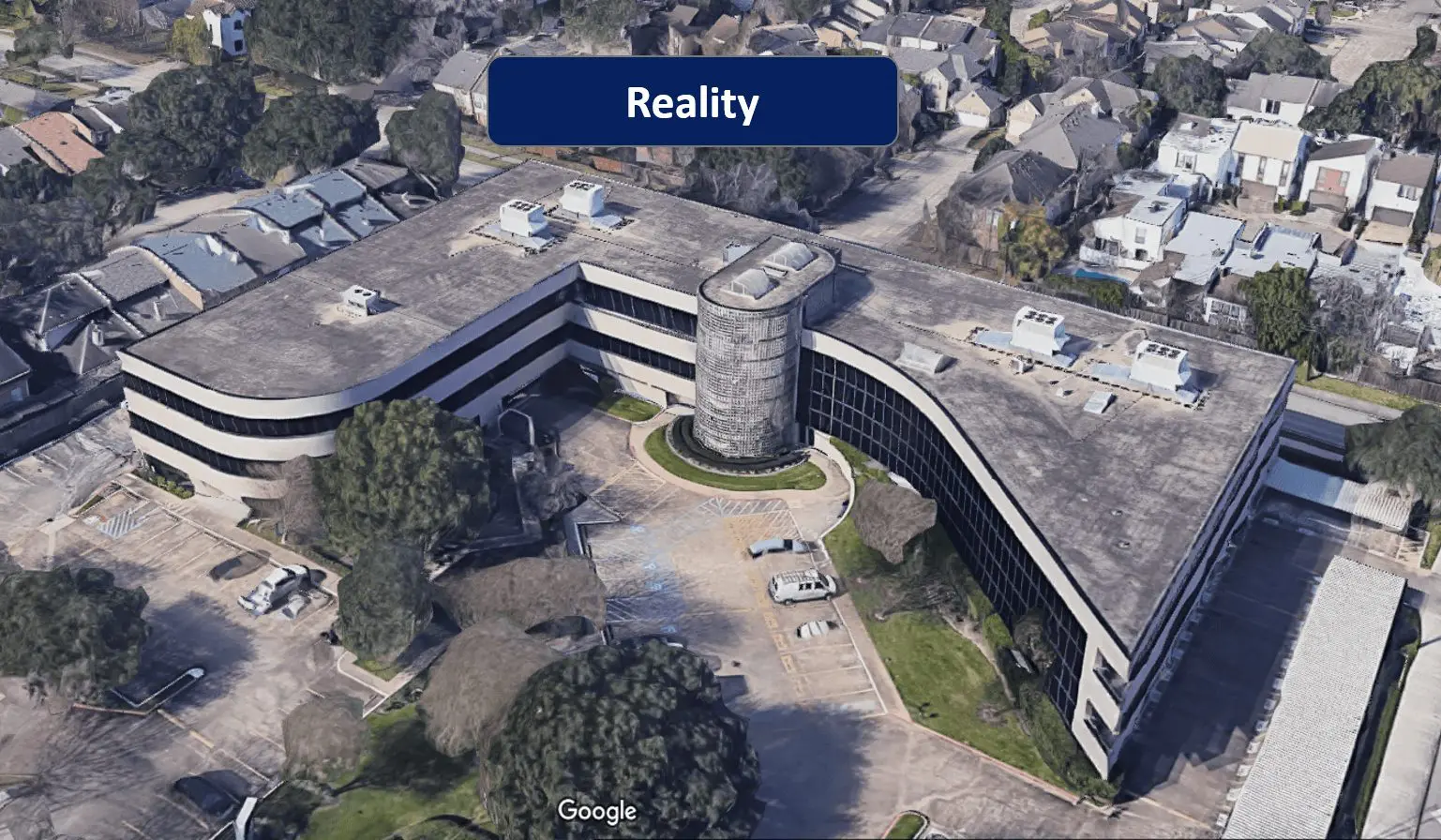
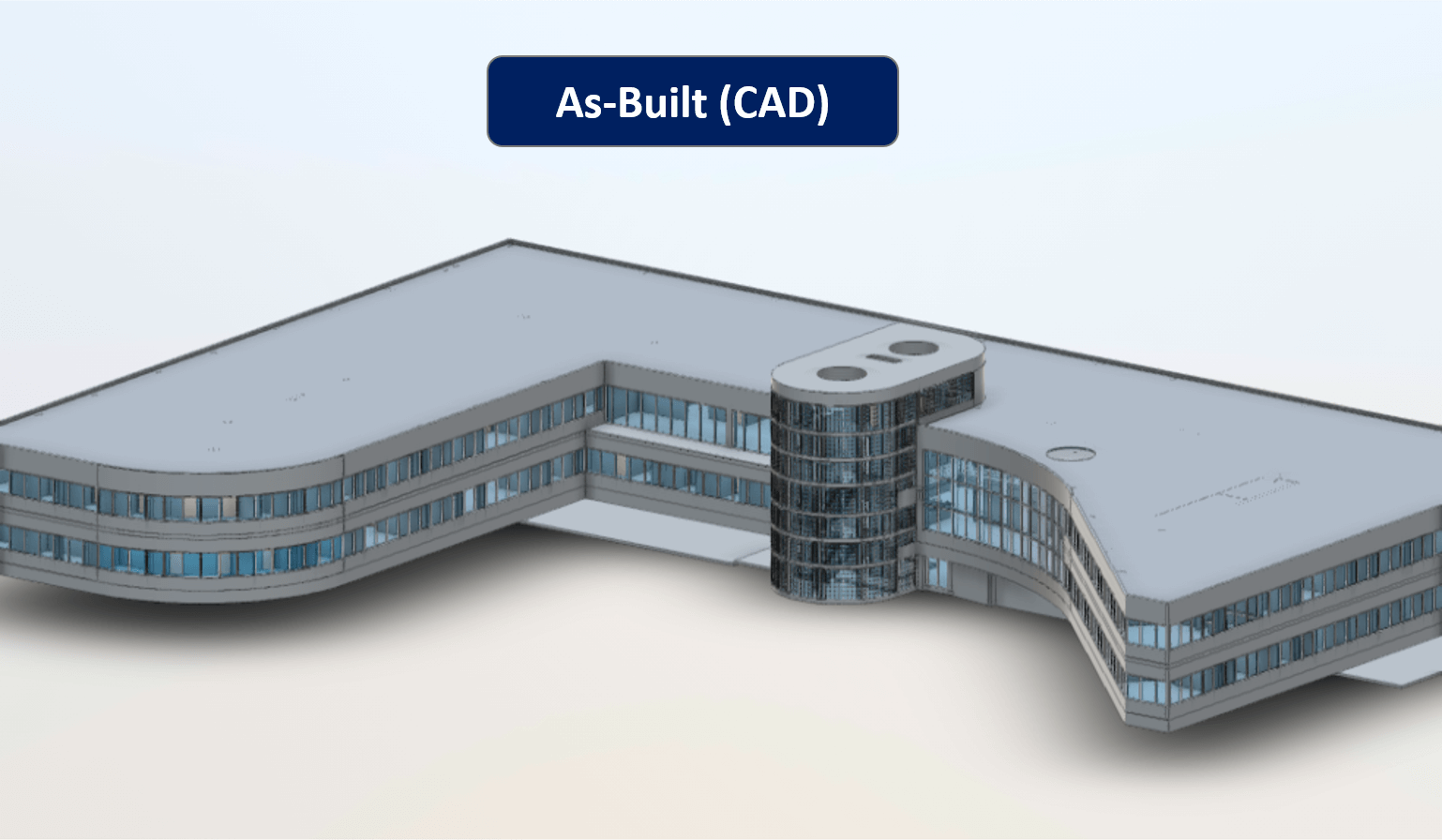
The precision of our as-built surveys is paramount for achieving BOMA compliance, ensuring adherence to industry standards for measuring rentable areas. This compliance is crucial for accurate lease calculations and fair tenant agreements. Furthermore, our surveys serve as a vital tool for tenant improvements, enabling architects and contractors to design and execute renovations with confidence. By providing a clear and accurate understanding of the existing layout, we minimize the risk of costly errors and delays during construction.
Delivery Format for office As-Builts
- Floor plans with RSF calculations
- Interior Elevations
- Exterior Elevations
- MEP
- Reflected Ceiling Plans
- Furniture, Fixtures, and Equipment (FF&E) Schedule
- Panoramic Imagery imposed on a floor plan (16K Pixels in Resolution)
- Interactive 3D model of the space- Virtual Reality Ready.
What to expect :
- An office as-built survey performed by an Engineer.
- Most accurate 3 dimensional measurement devices on the market today
- Top-notch realistic as-built survey delivered in 3D or 2D CAD format
Maximize Leasing Potential with Accurate As-Built Data
Beyond compliance and renovations, our as-built surveys play a pivotal role in facilitating tenant leasing options. Property owners can leverage the detailed information provided by our surveys to create compelling leasing proposals, showcasing the true potential of their office spaces. The accurate depiction of the layout, including the precise location of walls and structural elements, allows prospective tenants to visualize their future workspace and make informed decisions. This detailed understanding of the space empowers clients to tailor leasing options to meet specific tenant needs, ultimately maximizing occupancy rates and revenue potential. By providing a clear and accurate digital representation of the office space, our surveys empower clients to make informed decisions that drive efficiency and profitability.
