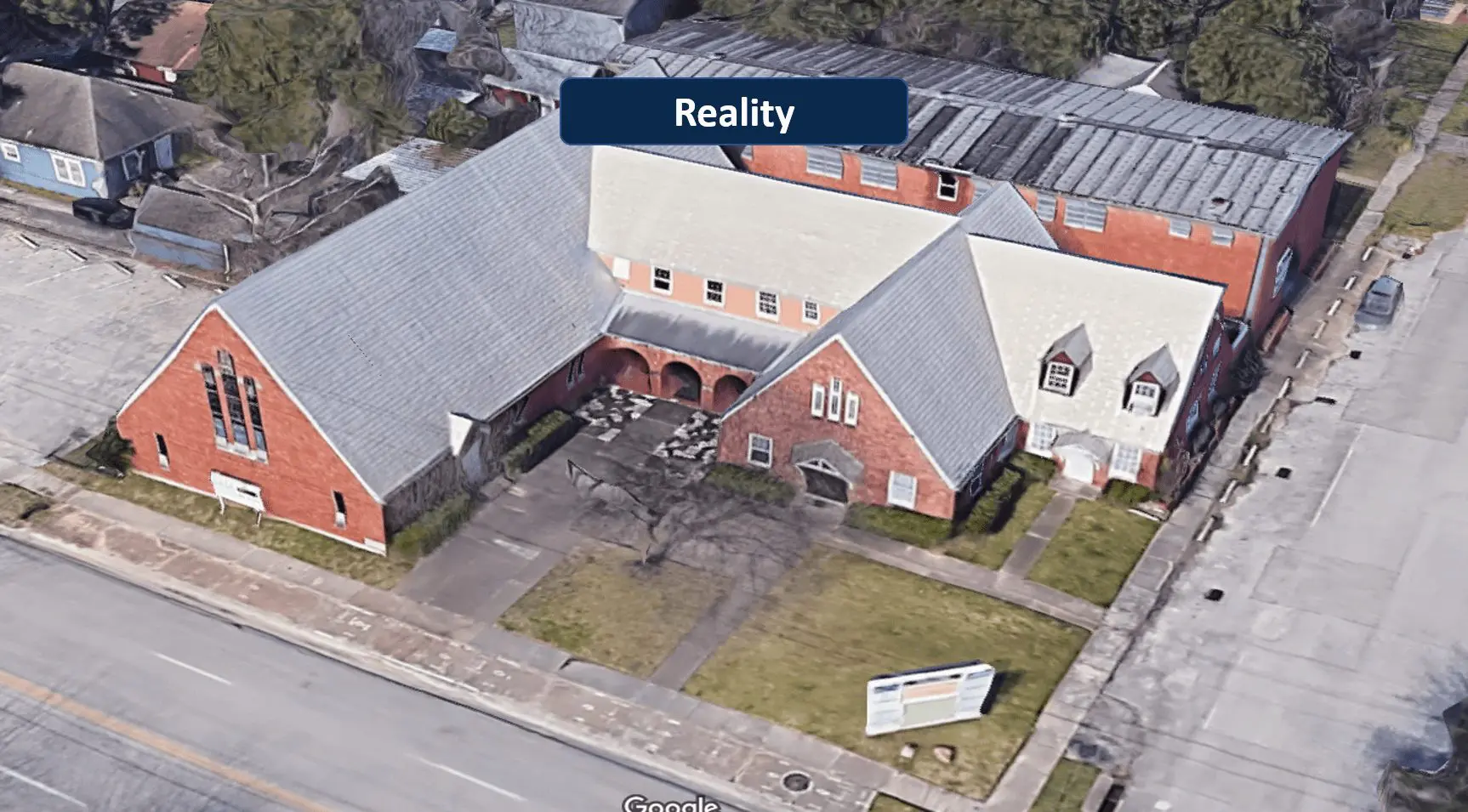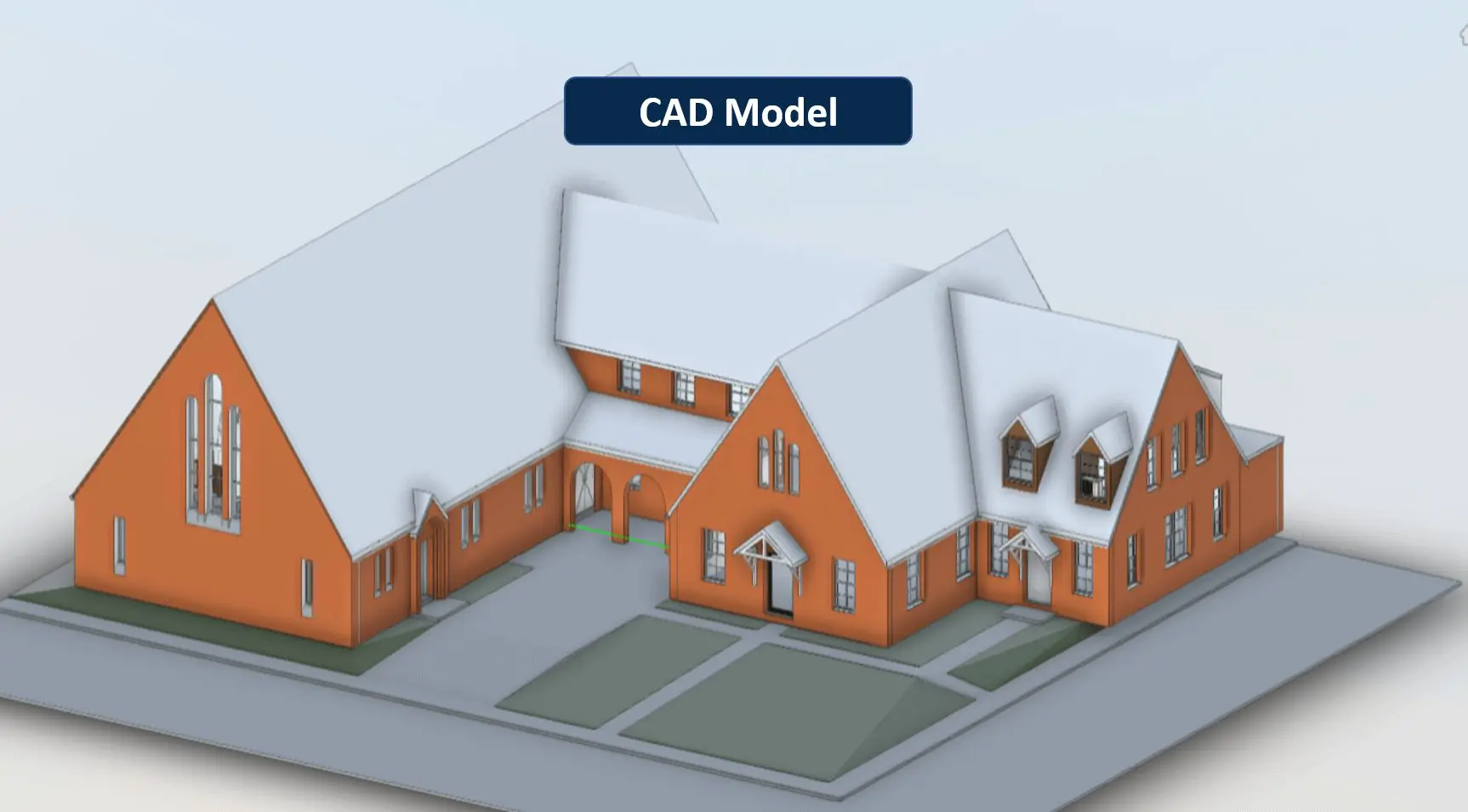Residential As-Built Surveys
Accurate floor plan measurements for architectural renovation reduce the overall project cost, and help stakeholders make timely decisions. We eliminate the hassle associated with measurements and documentation of existing homes.
We use 3D Laser Scanning devices that can measure the surrounding walls, doors, windows and roof. All the data is then taken back to the office and imported into CAD to generate precise 2D and 3D drawings.


What to expect :
- A survey performed by Engineers.
- Most accurate 3 dimensional measurement devices on the market today
- Top-notch realistic as-built survey delivered in 3D and 2D CAD format
What we can deliver:
- Floor plan
- Interior Elevations
- Exterior Elevations
- MEP As-Built
- Reflected Ceiling Plans
- Furniture, Fixtures, and Equipment (FF&E) Schedule
- Panoramic Imagery imposed on a floor plan (16K Pixels in Resolution)
- Interactive 3D model of the space- Virtual Reality Ready.
- 3D Renderings