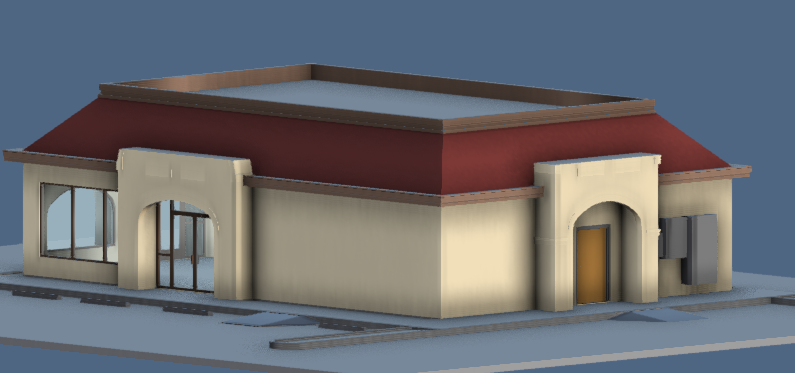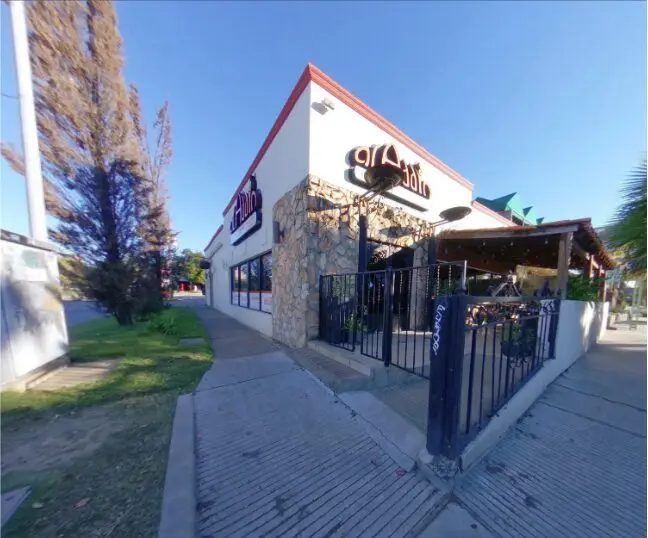Restaurant As-Built with 3D Laser Scanning
Our restaurant as-built services help you get accurate and up to date drawings on your existing Restaurant without having to shut down the business. You can eliminate the need for conventional measurements as we are able to document every inch of the building, both interior and exterior in just a few hours. Our team can deploy across the nation to cover multi-sites as needed.

What to expect:
- A survey performed by Engineers.
- Most accurate 3 dimensional measurement devices on the market today
- Top-notch realistic as-built survey delivered in 3D and 2D CAD format
Delivery Format for Restaurant As-Built
- Floor plan with RSF calculations
- Interior Elevations
- Exterior Elevations
- MEP As-Built
- Reflected Ceiling Plans
- Furniture, Fixtures, and Equipment (FF&E) Schedule
- Panoramic Imagery imposed on a floor plan (16K Pixels in Resolution)
- Interactive 3D model of the space- Virtual Reality Ready.
- 3D Renderings
