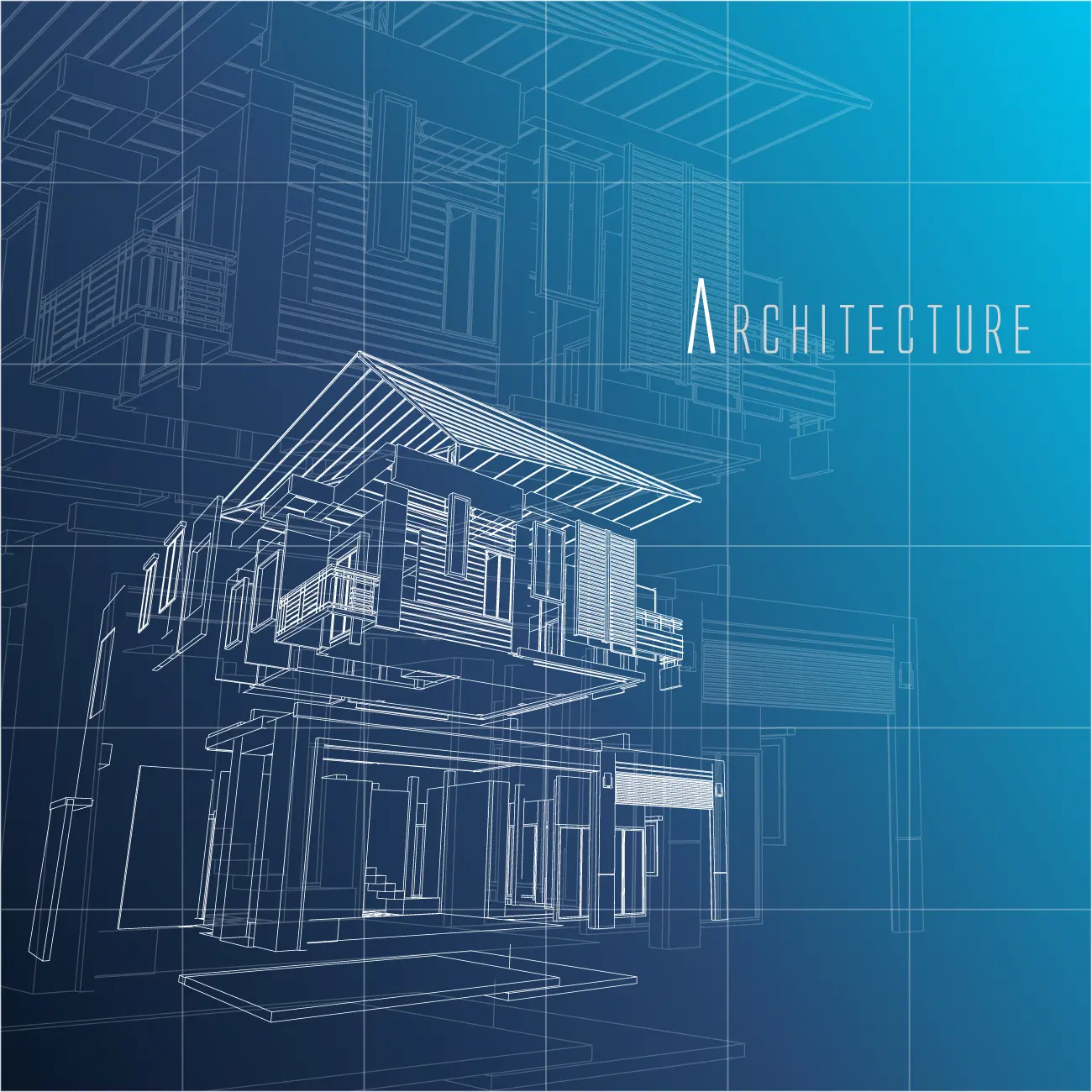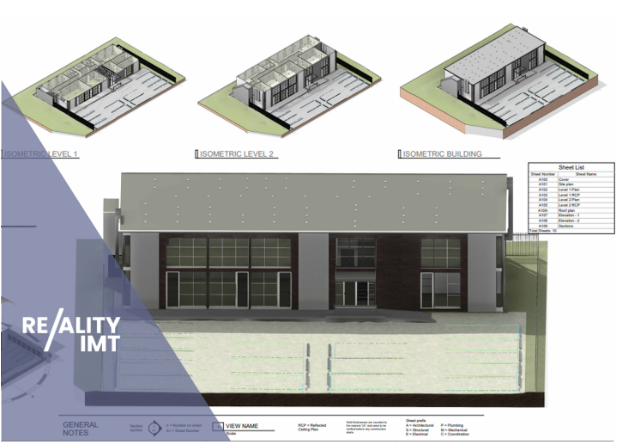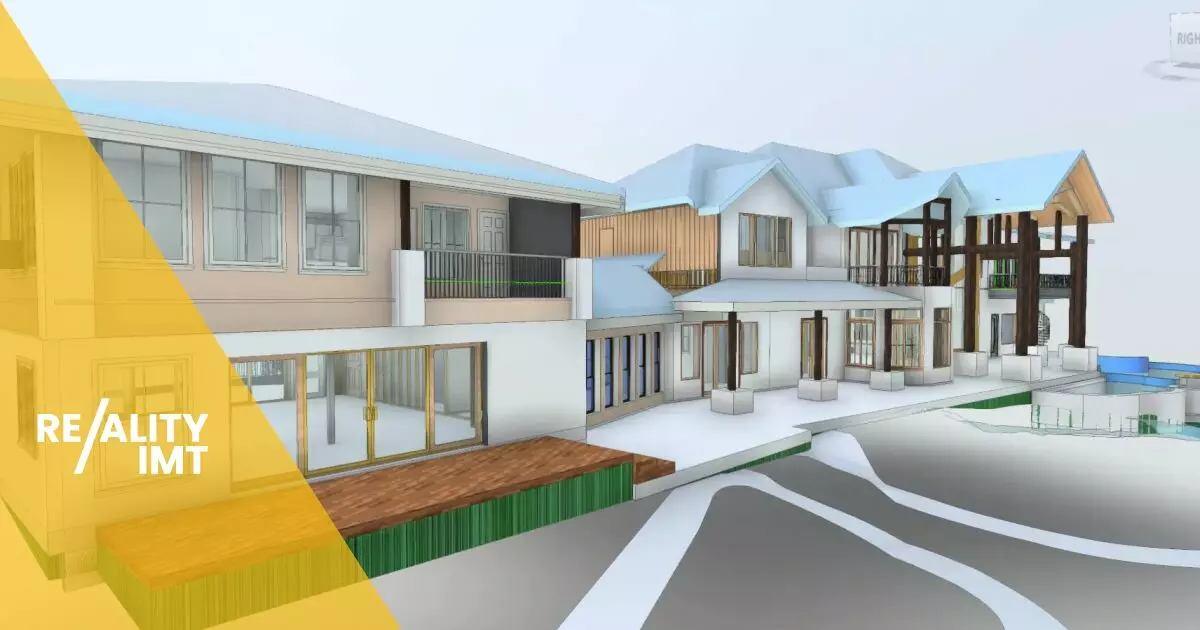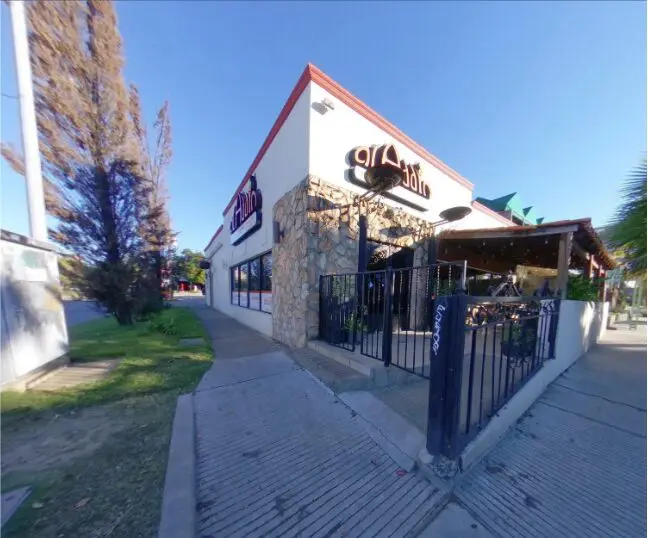A New Approach to Building Documentation with Scan to BIM
In today’s rapidly evolving construction industry, the utilization of cutting-edge technologies is paramount to stay ahead of the competition and ensure optimal project outcomes. Scan to BIM is one such innovative approach that has revolutionized the way building documentation is created and utilized.
Key benefits of Scan to BIM
- Accuracy: Scan to BIM provides an unparalleled level of accuracy as it captures intricate details, measurements, and geometries of the building. This precision ensures that the BIM model is a true reflection of the physical space, reducing errors and clashes during the construction phase.
- Time-efficiency: By eliminating the need for manual measurements and surveys, Scan to BIM significantly reduces the time required to create comprehensive building documentation. This streamlined approach allows project teams to expedite the design and planning stages.
- Cost-effectiveness: Despite the initial investment in laser scanning equipment and software, Scan to BIM proves to be cost-effective in the long run. Its accuracy and efficiency lead to reduced rework and alterations during construction, saving both time and money.
- Enhanced Collaboration: Scan to BIM facilitates seamless collaboration among various stakeholders, such as architects, engineers, contractors, and facility managers. The shared BIM model serves as a central repository of information, promoting better decision-making and coordination throughout the project lifecycle.
Scan to BIM for BIM Modeling Services
BIM modeling services have evolved significantly with the integration of Scan to BIM technology. Traditional manual methods for creating BIM models from scratch are time-consuming and often lead to discrepancies. Scan to BIM overcomes these challenges by providing an as-built model of existing structures, which serves as a robust foundation for further modifications and renovations.
- By leveraging Scan to BIM for BIM modeling services, project teams can:
- Accelerate the creation of accurate BIM models for renovations and retrofit projects.
- Analyze and simulate various design options with precise as-built data.
- Facilitate clash detection and resolution to enhance constructability.
- Improve visualization, allowing clients to better understand proposed changes.
Architectural BIM Services Empowered by Scan to BIM:
For architectural BIM services, Scan to BIM plays a crucial role in capturing intricate details of historical buildings and complex architectural designs. By preserving these intricate details in the digital realm, architects can carry out restoration and conservation work with utmost precision.
- The advantages of using Scan to BIM for architectural BIM services include:
- Preservation of architectural heritage with accurate digital documentation.
- Creation of detailed and intelligent BIM models for historical buildings.
- Facilitation of efficient facility management and maintenance planning.
- Improved design accuracy and visualization during the renovation process.
Conclusion
Scan to BIM is undeniably a game-changer in the construction industry, redefining the way building documentation is created and utilized. With its accuracy, time-efficiency, cost-effectiveness, and collaboration-enhancing capabilities, Scan to BIM has become an indispensable tool for BIM modeling services and architectural BIM services.
At RealityIMT, we harness the power of Scan to BIM to deliver top-notch BIM solutions tailored to meet your specific project needs. Experience the future of building documentation with our state-of-the-art Scan to BIM services and take your construction projects to new heights. Contact us today to explore how we can assist you in transforming your vision into reality.



