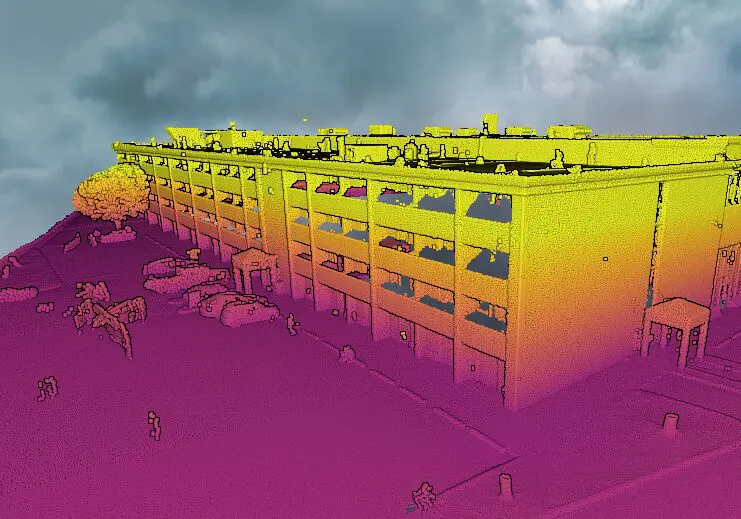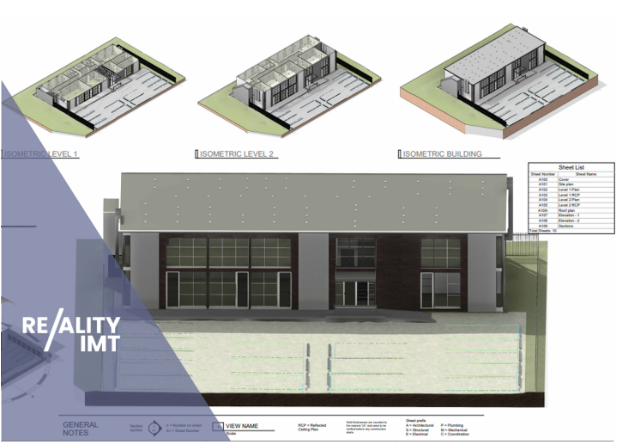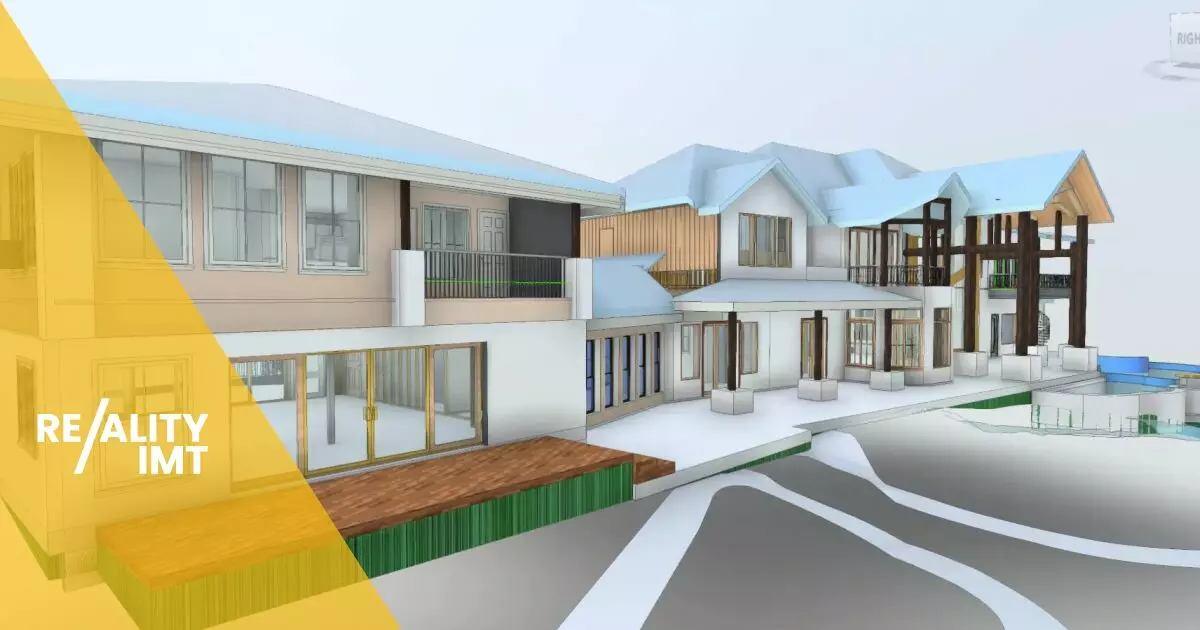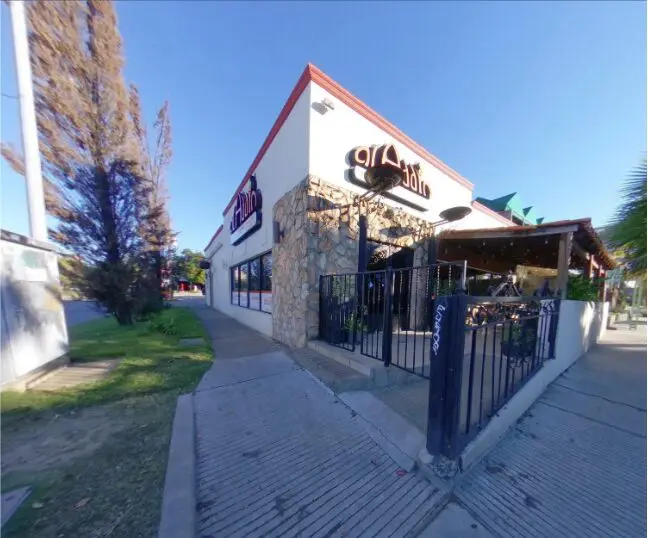Related case study: Architectural As-Builts For a 700 Multi-Unit Project in One Month
According to the National Association of Home Builders (NAHB), multifamily dwellings are an increasingly popular housing solution. From newlyweds just starting to build a family to retirees hoping to downsize their lifestyles, nearly 32% (roughly 44 million residences) of all housing in the United States are multifamily homes. These include townhomes, condominiums, apartment buildings, and mixed-use developments.
As the number of multifamily residences climbs, building and renovating efficient multi-home dwellings will be more important than ever before. One of the most effective ways to develop accurate building layouts and keep existing structures in good repair is 3D laser scanning technology. Let’s take a closer look at how 3D scanning can help create precise building information models (BIMs) for your next multifamily renovation.
What does a multifamily renovation project encompass?
Multifamily renovation projects can include any of a large variety of areas. From new floors to updated lighting, electric rewiring, layout redesign, and additions, the sky (and your budget) are the limit. This kind of project is not a cheap one, however, and you can estimate spending between $10 and $60 per every square foot depending on what exactly you want or need done.
This is especially true if you are pursuing a value-add model renovation. When you add value to a multifamily construction and raise rental prices as a result, you’re justifying a price jump based on additions and upgrades which make the property more valuable or attractive to residents. Any increase in potential rent price is based on often costly renovations which meet the needs of today’s renters.
What exactly does all this mean? Well, it means that you should be looking for trustworthy contractors with the tools necessary to streamline the renovation process and hopefully cut down on costs in the process. If the goal is to strengthen, build, and revitalize resilient communities through rehabilitation and adaptive reuse multifamily projects which promote affordable, sustainable, and equitable housing initiatives, the renovation process must be a smooth one as free of costly surprises as possible.
Pick contractors familiar with 3D laser scanning who can help generate accurate BIMs before they begin renovating.
Benefits of 3D laser scanning on multifamily renovation projects
Reality IMT recently completed a large multifamily scanning project consisting of five multifamily complexes and 700 units. The client needed all complexes measured and converted within 30 days into a BIM model for a housing tax credit application. Using 3D laser scanning, we collected highly accurate on-site measurements to be used by our data processing team and, ultimately, a Revit modeling team.
Thanks to the comprehensive 3D scanning, we were able to generate a single model for each of the complexes (an estimated 620,000 square feet) by the deadline. As a result, the client had up-to-date drawings to use for tax credit and size planning.
Three-dimensional laser scanning is capable of building accurate BIMs of even large, sprawling, and complex properties. This, in turn, makes it easier for contractors to understand exactly what they’re up against when they start planning significant renovations. From more accurate site models to finding structure problems before construction begins, 3D laser scanning is a huge boon on multifamily renovation projects. Once projects have been completed, it can also help contractors generate accurate as-built drawings to reflect the final construction.
Whether you are applying for a multifamily dwelling tax credit or are planning a thorough renovation, 3D laser scanning can help.



