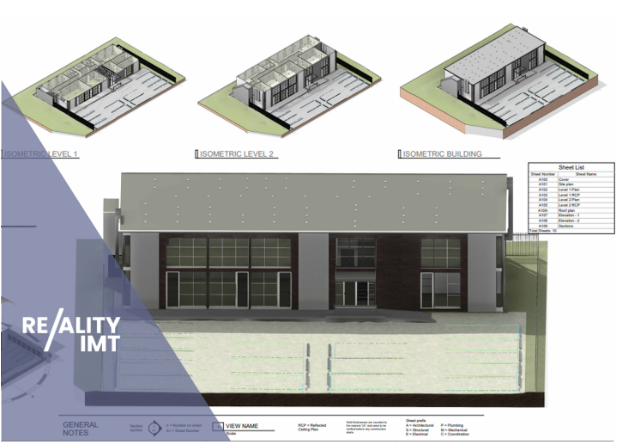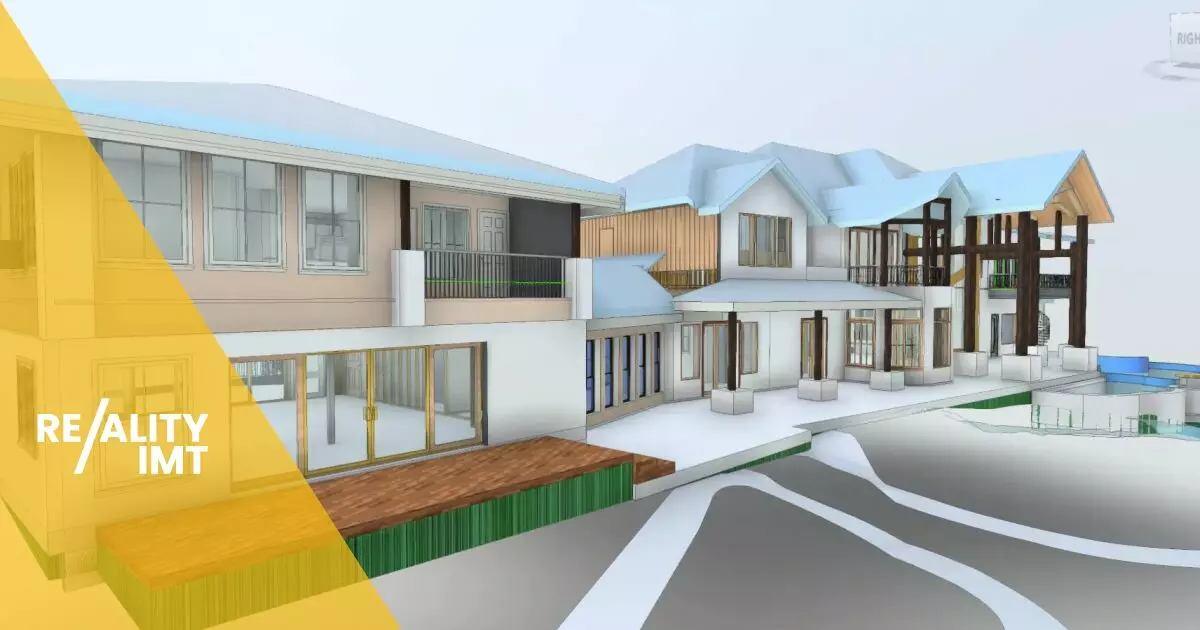Unlocking Success: The Benefits of Accurate Floor Plan Measurements for Architectural Renovation
Whether you’re reviving a historic structure or modernizing a space, precise measurements are essential for optimal results. In this article, we delve into the myriad benefits that stem from accurate floor plan measurements, shedding light on how they are transforming the landscape of architectural renovation.
The Role of Accurate Floor Plan Measurements
Accurate floor plan measurements are the foundation of any renovation endeavor. These measurements provide architects, designers, and contractors with a detailed understanding of the existing space, enabling them to plan and execute renovations with precision. Let’s explore the numerous advantages of this meticulous approach:
1. Precision in Design:
Accurate measurements translate into precise designs. Architects can create renovation plans that maximize space utilization and seamlessly integrate new elements. This precision ensures that the final design aligns with the client’s vision while adhering to structural constraints.
2. Cost Efficiency:
Accurate measurements help identify potential issues or discrepancies early in the project. This proactive approach minimizes unexpected costs and prevents costly design changes and delays, resulting in significant savings.
3. Time Savings:
With a comprehensive understanding of the existing space, renovation projects can progress smoothly. Accurate measurements eliminate the need for frequent on-site revisions, reducing project timelines and ensuring efficient completion.
4. Enhanced Safety:
Accurate floor plan measurements contribute to a safer working environment. Contractors can plan for any structural weaknesses or hazards based on precise data, mitigating potential accidents during renovation.
5. Clear Communication:
Accurate measurements create a common reference point for all project stakeholders. This promotes clear communication among architects, contractors, and clients, reducing misunderstandings and ensuring everyone is on the same page.
6. Legal Compliance:
In some cases, accurate measurements may be required for legal compliance or permit approvals. Having precise floor plans readily available ensures a smooth and compliant renovation process.
Real-Life Applications:
Consider a scenario where an old commercial building is undergoing a transformation into a modern office space. Accurate floor plan measurements reveal hidden structural issues, allowing architects to create designs that retain the building’s historic charm while ensuring it meets contemporary office requirements. The result is a harmonious blend of the old and the new, optimized for functionality and aesthetics.
In the realm of architectural renovation, accurate floor plan measurements are the compass that guides
projects to success. From precision in design and cost efficiency to enhanced safety and clear communication, the benefits are manifold. These measurements transform what might have been a complex and uncertain process into a streamlined and predictable one, ensuring that every renovation project achieves its full potential.
For comprehensive floor plan measurement services that redefine precision in architectural renovation, visit realityimt.com today. Our expertise ensures that your renovation projects are built on a foundation of accuracy, efficiency, and innovation, setting new standards for excellence in the industry.



