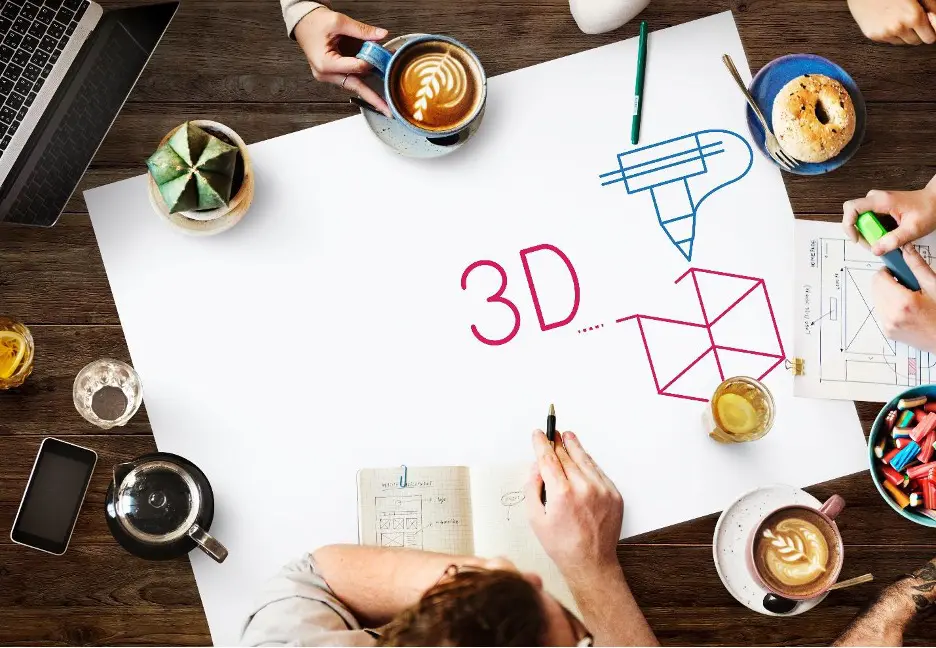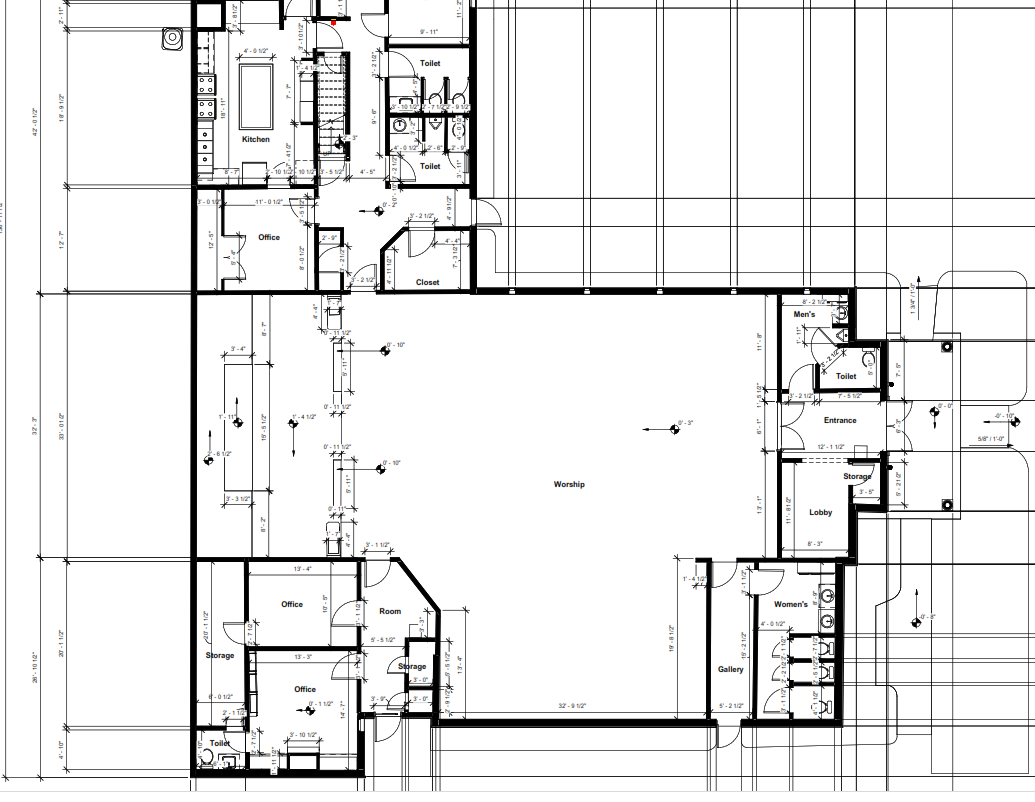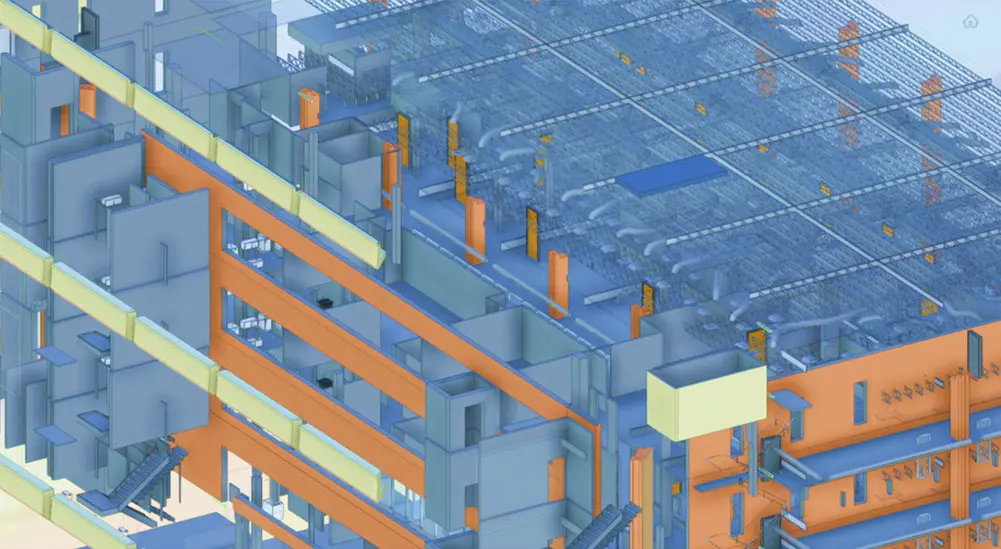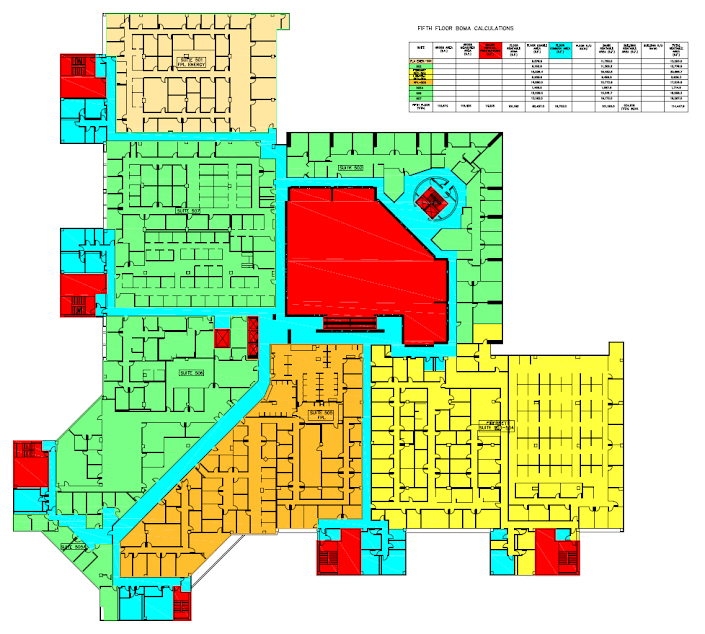Maximizing building performance and efficiency is one of the highest priorities for engineers and architects everywhere. Today’s building goals typically include energy efficiency, cost-effectiveness, and environmental friendliness. Constructors and the firms that work with them are always looking for a new and innovative way to approach both construction as well as later optimizations of their buildings to ensure they meet their clients’ needs. One of the biggest innovations in this area is the increasingly widespread use of 3D modeling when designing and constructing buildings.
Let’s take a closer look at 3D modeling and how it has a significant impact on building performance and efficiency.
What is 3D modeling in building and designing?
You might be familiar with the idea of 3D modeling in the fields of building and designing. It’s an emerging part of the industry that is still increasing its popularity, but chances are good that you’ll have the opportunity to test it firsthand. The technology allows engineers and architects to simulate a real-world environment around their proposed buildings. Energy efficiency, for example, is one big area where 3D modeling has been invaluable. From selecting insulation materials to the location of HVAC systems, this technology stands to revolutionize the industry.
Benefits of 3D modeling
Now that you know what 3D modeling is, let’s take a more in-depth look at the benefits it offers engineers and architects as they design.
1. Simulate real-world conditions
One of the biggest benefits of 3D modeling is its easy simulation of real-world conditions. A building designed for a locale with extreme shifts in temperature, for example, must be tested for durability against both heavy snow and high heat. Architects and engineers with expertise in 3D modeling are able to use the technology to simulate the impact of sunlight, rain, and window on the building’s performance. This, in turn, helps them pick the right materials and design choices early on in the design and construction processes and reduces the frequency of costly mistakes.
2. Identify potential hazards
Another benefit 3D offering offers is enhanced safety during the construction process. Sometimes hazardous situations aren’t clear until building has already commenced, leaving workers on-site in frightening and unpredictable situations. Office buildings and shopping malls, for example, are both large-scale projects that can quickly turn into disasters if the construction process isn’t extremely well considered and planned. Three-dimensional modeling makes it easier to run “worst case” scenarios before beginning the building process in order to plan for potentially dangerous and costly risks.
3. Visualize design options
Finally, 3D modeling is an excellent tool for design creation. It allows engineers and architects to create, visualize, and test various design options. Through thorough testing, including the real-world simulations we mentioned in an earlier section, engineers and architects can pick the most energy-efficient design that is also the best choice for the environment as well as budget concerns. This is a great development for builders and designers all around the world, and 3D modeling is only continuing to increase in popularity.
What do you think about 3D modeling? We think that it is poised to completely revolutionize the way buildings are designed and constructed, and we can’t wait to see where it goes next. If you are interested in learning more about this kind of tech and how it can be utilized in other ways, you’ve come to the right place! Take a look around and stay awhile.




