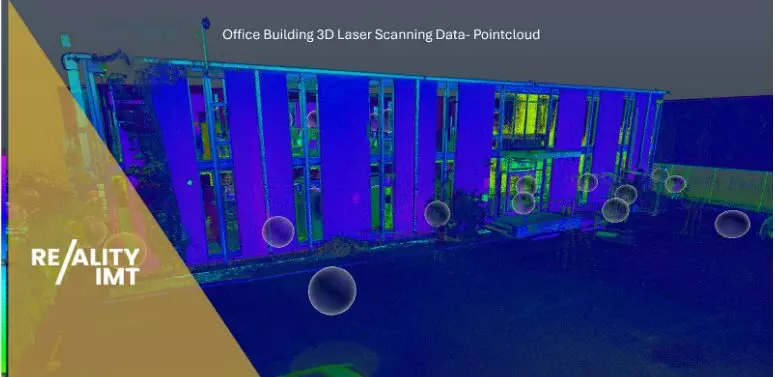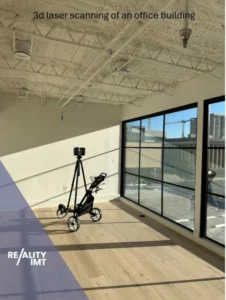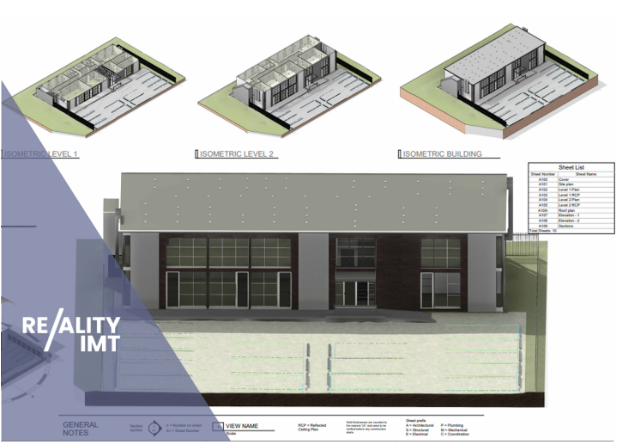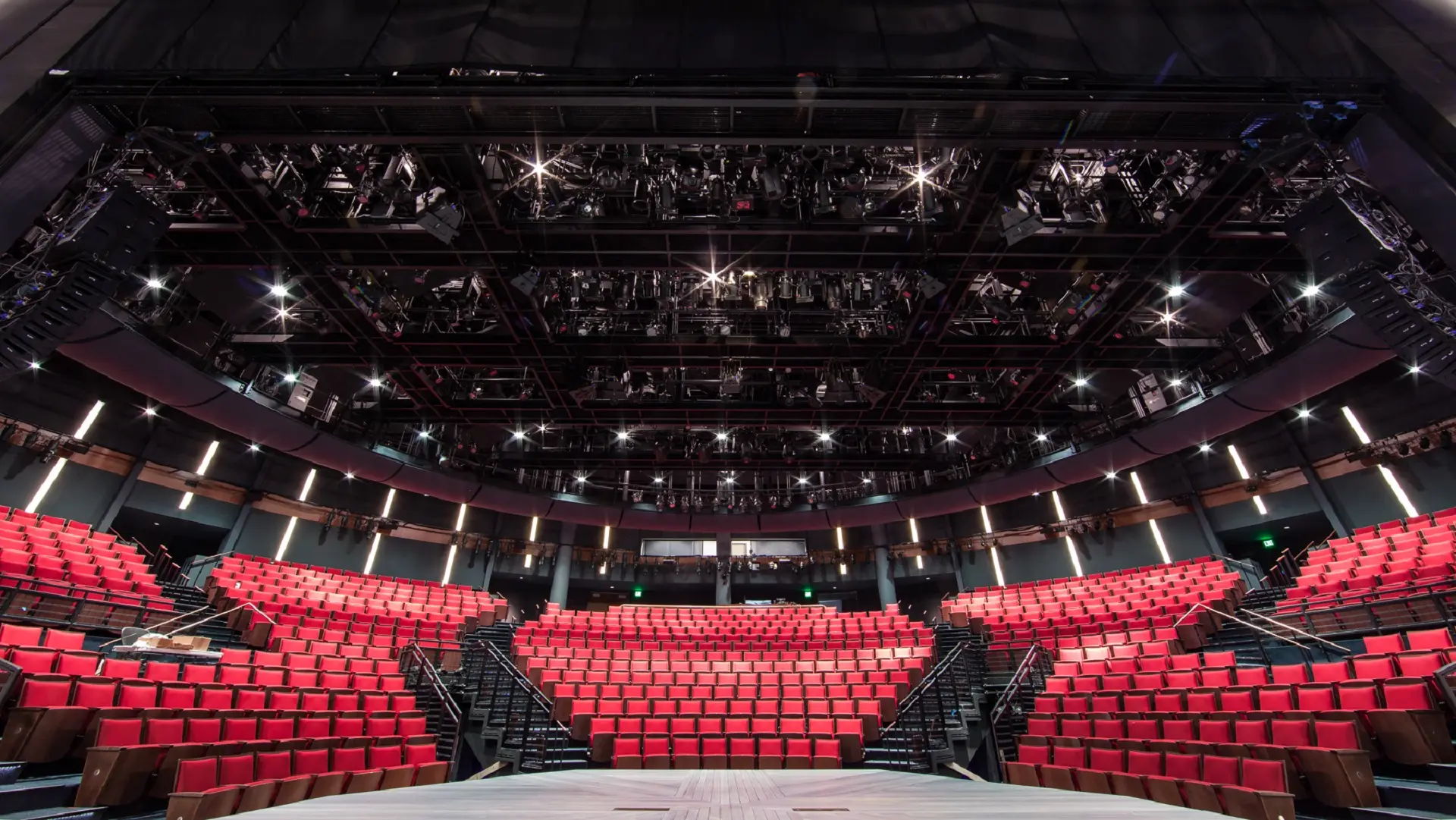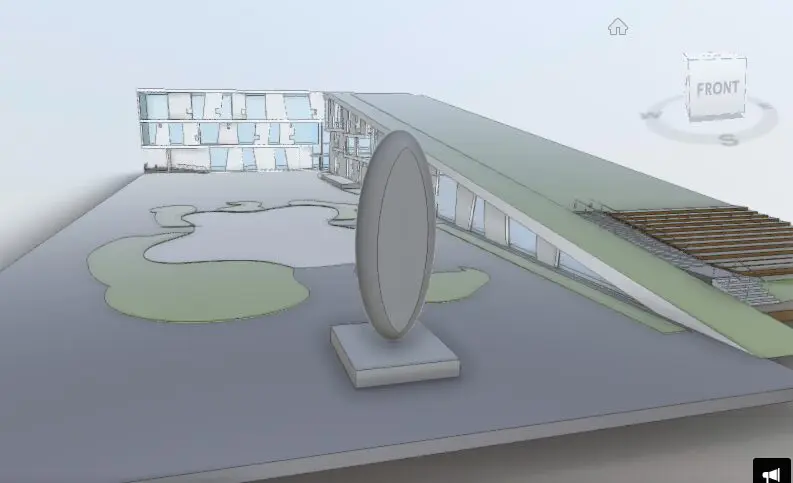Case Study
In the high-stakes world of commercial real estate in Houston, a few inches can mean thousands of dollars. But what if you could eliminate the guesswork and guarantee precise square footage, down to the millimeter
Project Overview
Constructed in the early 1970s, this office building was recently acquired by a new owner with the vision of renovating and subdividing it into modern, leasable spaces to meet the growing demand from small businesses in the Houston area. Recognizing the limitations of outdated building stock, the owner understood the necessity of accurate as-built documentation before any design work could commence. Reality IMT was engaged to laser scan the office building pre-renovation, delivering a ready-to-use Revit file to the Architect.
Leveraging this precise digital foundation, the Architect redesigned every level of the building and the exterior elevations. Following the City of Houston commercial remodel center‘s approval of the renovation permits, the construction crew executed the transformation over several months. Upon completion of the construction, Reality IMT returned to the site to perform a post-renovation scan, providing the owner with updated drawings reflecting the new layout and, crucially, accurate square footage measurements for each idividual suite.
The Challenge:
Perfect, let’s refine that section to strongly emphasize the owner’s need and the crucial role of precision:
After the extensive renovation transformed the office building, the owner’s focus shifted to maximizing its leasing potential. To achieve this, accurate post-renovation floor plans and precise square footage measurements were not just desired, they were essential. In the competitive commercial real estate market, even minor discrepancies in reported square footage can significantly impact lease negotiations and tenant satisfaction.
The importance of precision in this context cannot be overstated. Every square foot directly translates to potential rental revenue. Inaccurate measurements could lead to undercharging tenants, resulting in substantial financial losses over the lease term. Conversely, overstating square footage could trigger disputes and damage the owner’s reputation. Therefore, the owner required absolute certainty in the data to ensure fair and competitive lease agreements, ultimately maximizing the building’s profitability. The goal was to eliminate any ambiguity and provide prospective tenants with clear, verifiable information, fostering trust and streamlining the leasing process.
The Solution:
To address the owner’s urgent requirement for precise post-renovation data, Reality IMT—recognized as one of the best 3D laser scanning companies – deployed a highly accurate and methodical 3D laser scanning survey. As experts delivering 3D laser scanning nationwide, our team ensured the project was executed with unmatched precision and attention to detail.
This was far more than a standard data capture; it was a strategic, collaborative effort between skilled scanning professionals and experienced architects. The process began with a comprehensive scan of the newly renovated building, utilizing cutting-edge laser scanning technology to collect millions of data points with millimeter-level accuracy.
Each point was meticulously registered and processed, ensuring the point cloud data maintained its integrity and reliability. This precise dataset became the foundation for accurate as-built documentation.
From there, our architectural team transformed the data into a detailed Revit model—not a generic layout, but a true-to-life digital twin of the building. Every feature, from walls and windows to doors, fixtures, and structural elements, was replicated with exacting accuracy. This level of detail ensured the model captured the true as-built conditions, ready for immediate use in facility planning, leasing documentation, and future modifications.
By combining Reality IMT’s nationwide expertise in 3D laser scanning with architectural modeling, we delivered a fully integrated digital solution. This high-fidelity Revit model enabled precise floor plan drawings and square footage calculations, eliminating guesswork and ensuring data-backed leasing decisions.
Conclusion:
Since 2015, Reality IMT has been a trusted partner to architects, engineers, and property owners—delivering 3D laser scanning services nationwide with a reputation for excellence.
As one of the best 3D laser scanning companies in the U.S., our mission is to equip commercial property owners with the reliable, millimeter-precise data they need to make confident decision . Whether for leasing, renovation, or compliance.
For accurate building documentation or square footage verification, contact us today at info@realityimt.com. We’re ready to support your project with unmatched precision and professionalism.
