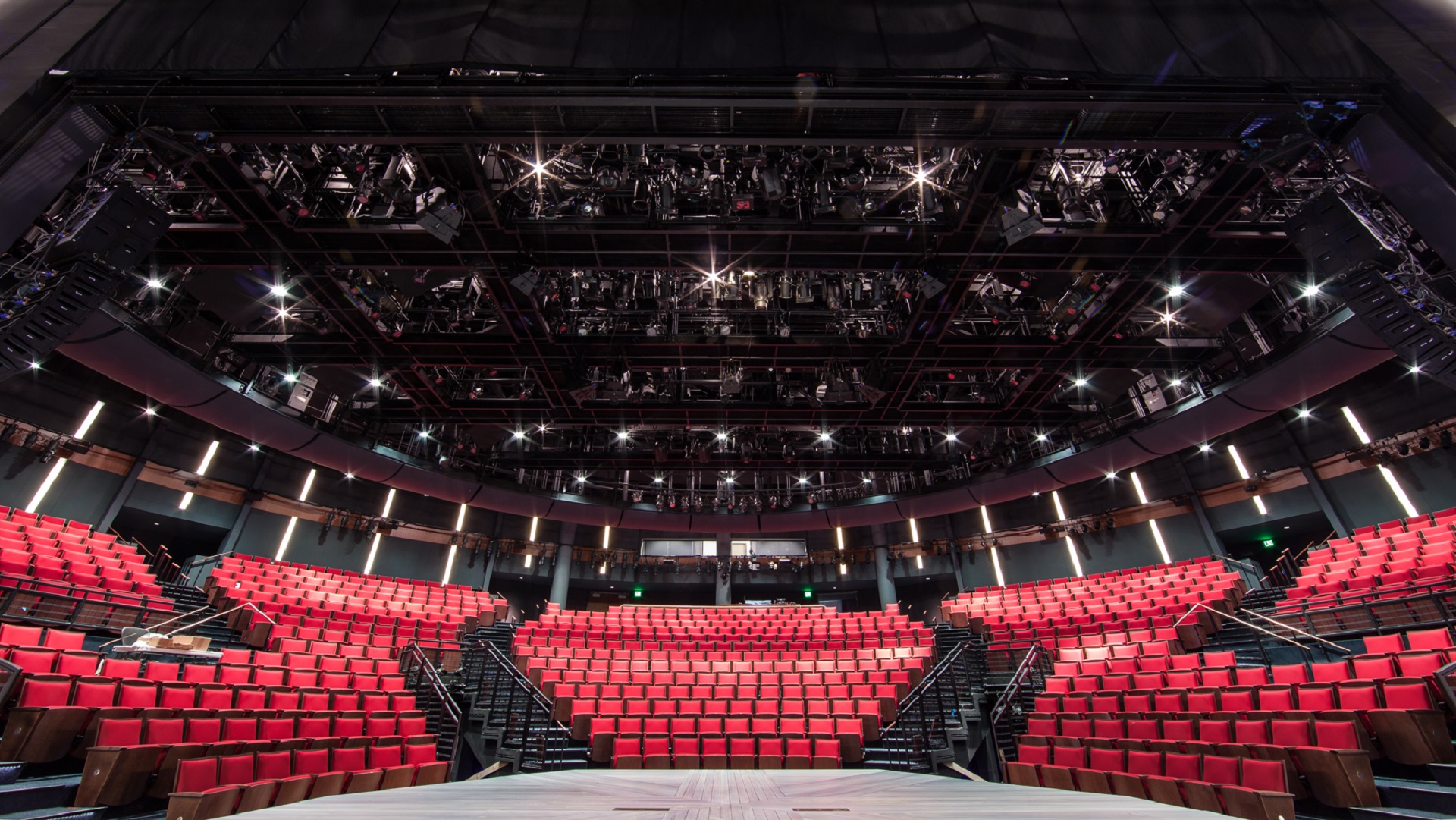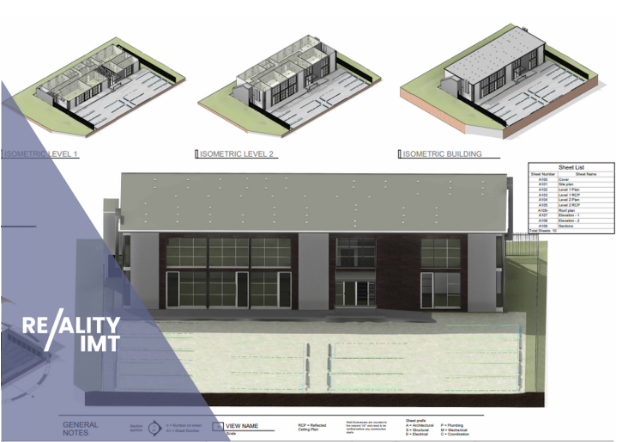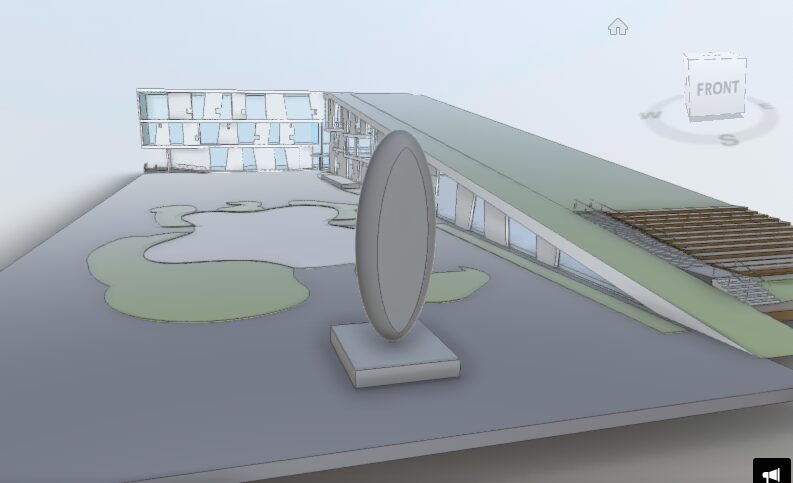Residential As-Built, Sugar Land, TX
A 5,000 square foot house located in Sugar Land, TX needed an up to date drawings for renovations. Reality IMT was hired by the owner to conduct a residential as-built using 3d laser scanning for the interior and exterior. The deliverable to the client included DWG files and a Revit model. Material quantities can be generated from these deliverables to help contractors accurately bid on the renovation project. Working with our friends at the Interfield Group, the owner provided the as-built drawings to the structural engineer who was able to perform load analysis based on accurate dimensions, shape and location of existing structures.
LiDAR and 3D Laser scanning technology is the most accurate form of building measurements, it is also the fastest considering the amount of data that can be captured on site.
Project Information
Two story house located in Sugar Land, Texas
Estimated square footage : 5,000 sqf.
Requirements for The As-Built
Perform interior and exterior measurements using 3D laser scanning technology, generate a 3d model the building’s footprint including walls, ceiling, floor, windows, doors, millwork and exterior elevations.
Deliverable: AutoCAD + Revit
Technology Used: 3d laser scanner, Faro Scene, Dynamo BIM, AutoDesk Revit
More info on as-built services can be found here


