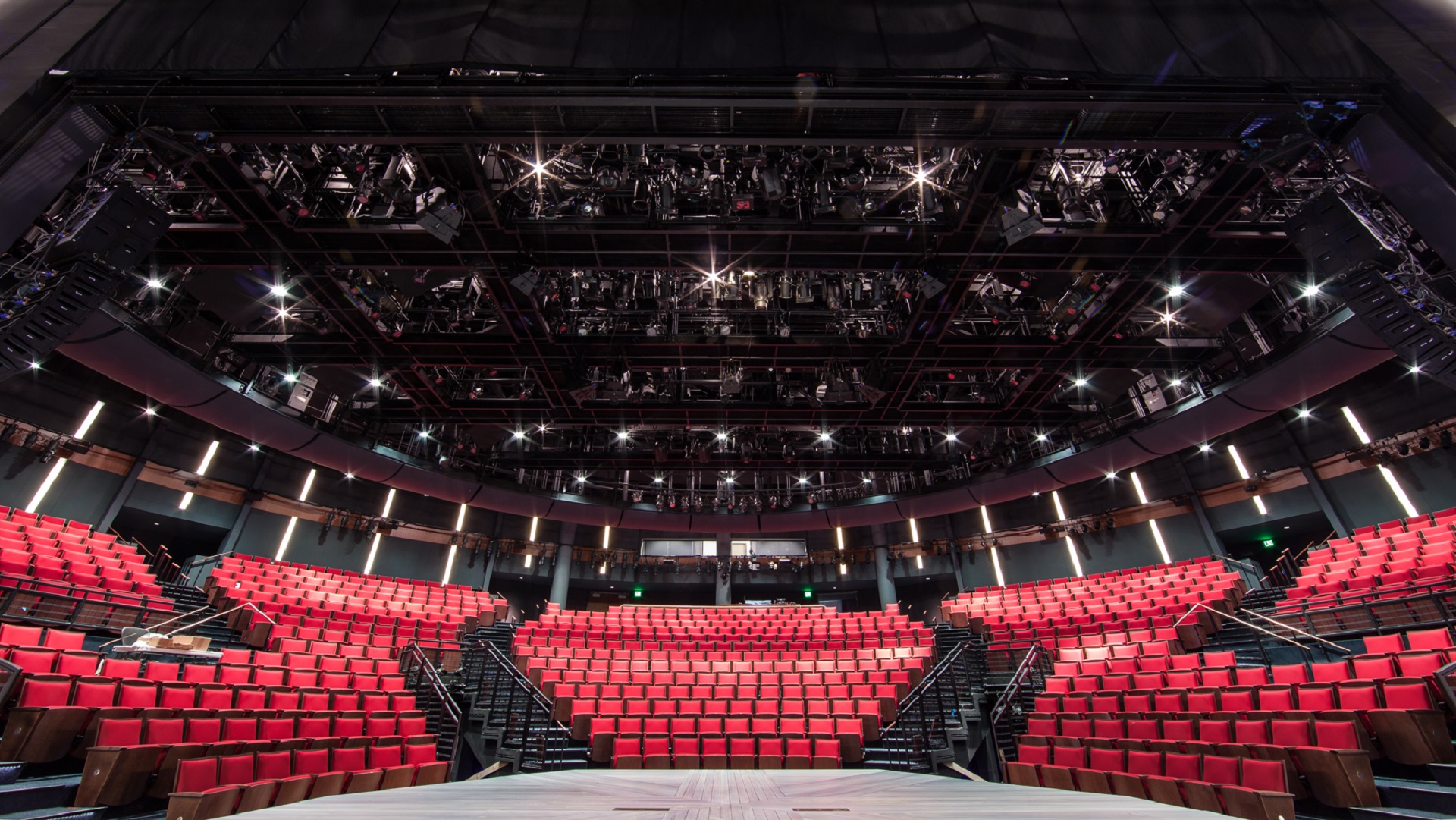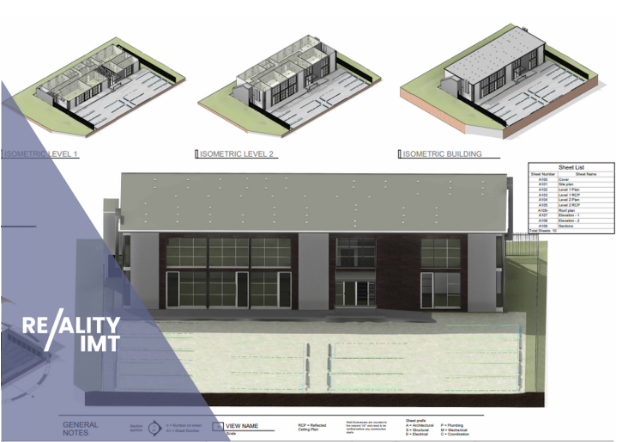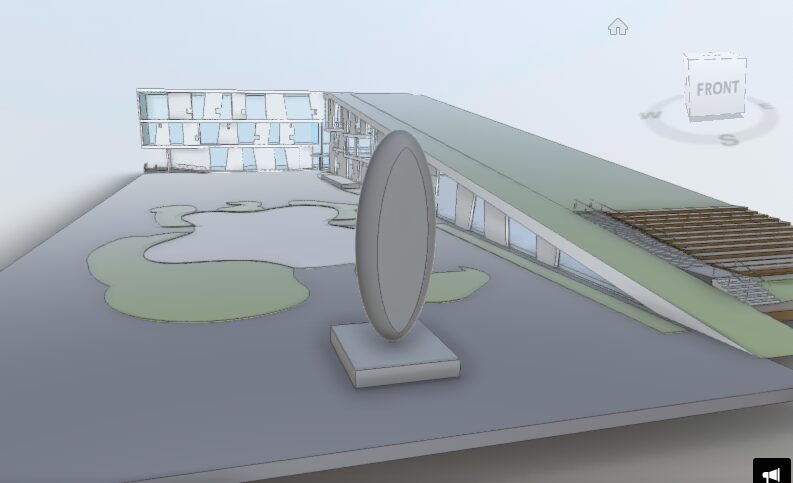When the 50,000 square foot, multi-story office building in Houston was sold, the renovation timeline was aggressive. GSC Architects required highly detailed as-built documentation as soon as possible to initiate structural and MEP analysis. Reality IMT specializes in solutions for these exact scenarios. We utilized Rapid Commercial 3D Laser Scanning to quickly and accurately capture the entire complex structure. This high-speed data capture was non-negotiable, as traditional methods would have taken weeks longer, delaying the entire multi-million dollar renovation schedule. Our process ensures that accuracy is never sacrificed for speed.
Project Challenge
Need for rapid, precise documentation of a 50,000 sq ft commercial facility to meet a strict renovation schedule.
Scale & Scope
Large-Scale Project: Over 50,000 sq. ft. of complex, multi-story office space.
Multi-Story Office Building located in Houston, Texas
Accuracy & Deliverable
High-Accuracy As-Built Deliverable: Detailed, construction-ready Revit BIM Model including all architectural and MEP elements (HVAC, plumbing, electrical, structural).
Key Technology
To deliver the project on time, we employed a dedicated high-speed commercial scanning team using advanced Faro technology. The scale of the 50,000 sq ft building required strategic placement and capture of thousands of scans to ensure complete coverage, including complex hidden elements like above-ceiling utilities. The raw data—a highly dense point cloud—was then processed using Faro Scene and integrated with Dynamo BIM. This proprietary workflow enables Reality IMT to translate raw data into Accurate As-Built Models far faster than competitors, proving the efficiency of our Rapid Commercial 3D Laser Scanning service.
Project Results and Client Value
By deploying our rapid documentation methodology, Reality IMT provided GSC Architects with a verified, construction-ready Revit model within the agreed-upon expedited timeframe. This accelerated delivery minimized project delays and provided the architectural team with the confidence needed to proceed immediately with their designs for the major building renovation.
For more info on commercial as-built services, click here


